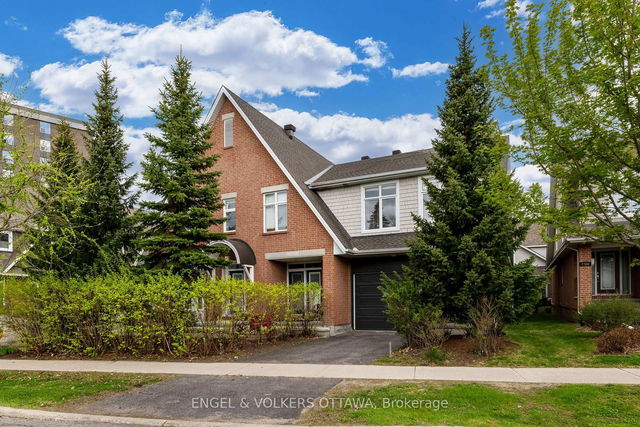Size
-
Lot size
2672 sqft
Street frontage
-
Possession
2025-06-01
Price per sqft
$430 - $573
Taxes
$7,145 (2024)
Parking Type
-
Style
2-Storey
See what's nearby
Description
Stunning open concept home designed by Barry Hobin for Uniform Developments. Situated in an exclusive enclave of the Manors in an outstanding location within desirable Guildwood Estates, close to all amenities including shopping, schools, parks, transit, hospitals and downtown. This home is in beautiful condition, it features hardwood floors throughout and offers low maintenance living at its best. Rooms are all well proportioned and the warm functional layout is great for entertaining. You will love cooking in the Gourmet kitchen with granite island! Second level has 2 large bedrooms each with ensuite baths and plenty of closet space! A bonus loft area ideal for your home office . Convenient second floor laundry room. Basement has a large finished recreation room with lovely flooring, + 3 piece bathroom. Hedged yard. Attached garage with inside access. New Furnace and Air Conditioning. Association Fee $208 per month includes snow removal and lawn cutting. 48 hrs irrevocable on all offers. Offers will be dealt with during business hours.
Broker: ENGEL & VOLKERS OTTAWA
MLS®#: X12156096
Property details
Parking:
2
Parking type:
-
Property type:
Att/Row/Twnhouse
Heating type:
Forced Air
Style:
2-Storey
MLS Size:
1500-2000 sqft
Lot front:
24 Ft
Lot depth:
112 Ft
Listed on:
May 17, 2025
Show all details
Rooms
| Level | Name | Size | Features |
|---|---|---|---|
Main | Living Room | 17.4 x 13.6 ft | |
Basement | Family Room | 21.7 x 16.7 ft | |
Second | Laundry | 4.9 x 3.9 ft |
Show all
Instant estimate:
orto view instant estimate
$24,900
higher than listed pricei
High
$929,040
Mid
$884,800
Low
$840,560
Have a home? See what it's worth with an instant estimate
Use our AI-assisted tool to get an instant estimate of your home's value, up-to-date neighbourhood sales data, and tips on how to sell for more.






