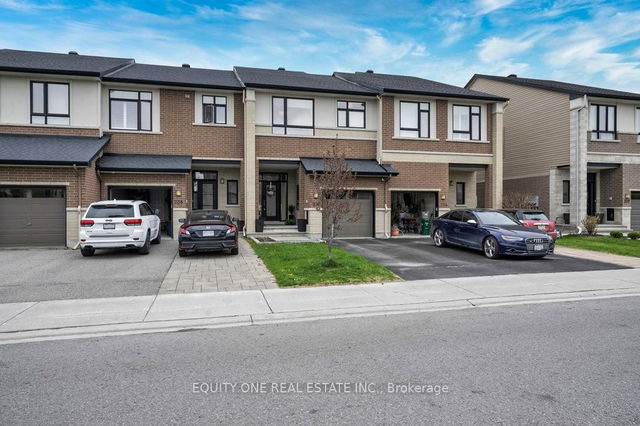Size
-
Lot size
2166 sqft
Street frontage
-
Possession
Flexible
Price per sqft
$447 - $609
Taxes
$3,982 (2024)
Parking Type
-
Style
2-Storey
See what's nearby
Description
Welcome to this beautifully appointed 2-storey Urbandale townhouse located in the vibrant and growing community of Riverside South. Featuring 3 bedrooms, 3 bathrooms, and a finished basement, this home offers modern comfort, elegant finishes, and a prime location just steps from parks, shops, restaurants, and more. The main floor welcomes you with a grand 10' ceiling in the foyer, which features beautiful tiles, leading to a convenient powder room and inside access to the garage. The gourmet kitchen boasts granite countertops, rich dark cabinetry, a walk-in pantry, and sleek stainless-steel appliances including a gas range perfect for both everyday living and entertaining. The open-concept living and dining area is highlighted by gleaming hardwood floors, a cozy natural gas fireplace, and stylish modern lighting. Patio doors open to a fully fenced and virtually maintenance-free hardscaped backyard ideal for relaxing or hosting guests. On the second floor you'll find a versatile loft area, a double-door entry to the generously-sized primary bedroom which includes a 4-piece ensuite and walk-in closet, two additional well-sized bedrooms, a full main bathroom, and a conveniently located walk-in laundry room. The finished lower level is bright and welcoming, adding even more living space to enjoy. Don't miss your chance to live in one of Ottawas most desirable neighbourhoods. This turnkey home is a perfect blend of style, functionality, and location.
Broker: EQUITY ONE REAL ESTATE INC.
MLS®#: X12135824
Property details
Parking:
2
Parking type:
-
Property type:
Att/Row/Twnhouse
Heating type:
Forced Air
Style:
2-Storey
MLS Size:
1100-1500 sqft
Lot front:
20 Ft
Lot depth:
108 Ft
Listed on:
May 9, 2025
Show all details
Rooms
| Level | Name | Size | Features |
|---|---|---|---|
Main | Living Room | 12.0 x 15.9 ft | |
Second | Bathroom | 9.5 x 5.3 ft | |
Second | Loft | 9.5 x 7.9 ft |
Show all
Instant estimate:
orto view instant estimate
$12,607
lower than listed pricei
High
$690,158
Mid
$657,293
Low
$624,429
Have a home? See what it's worth with an instant estimate
Use our AI-assisted tool to get an instant estimate of your home's value, up-to-date neighbourhood sales data, and tips on how to sell for more.







