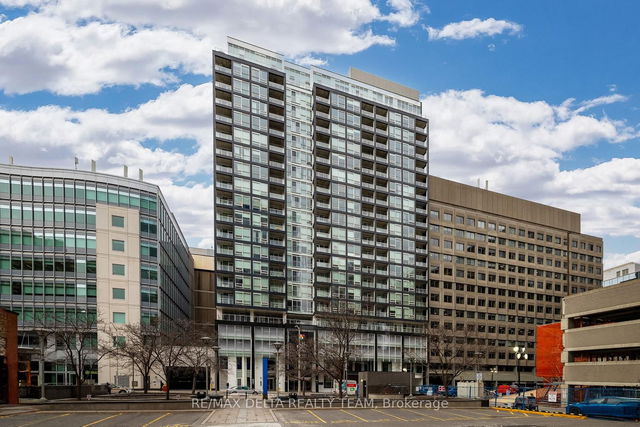Maintenance fees
$354.92
Locker
Exclusive
Exposure
S
Possession
2025-05-01
Price per sqft
$751 - $900
Taxes
$3,307 (2024)
Outdoor space
Balcony, Patio
Age of building
11-15 years old
See what's nearby
Description
Flooring: Tile, Flooring: Hardwood, Welcome to the stunning Art Deco Hudson Park by Charlesfort! This open-concept Calloway model offers a 1-bedroom plus a true den, complete with luxurious upgrades, underground parking, and a storage locker. The unit features modern stainless steel appliances, granite countertops, hardwood and ceramic tile flooring, in-unit laundry, and a charming balcony. Enjoy top-notch amenities such as a lounge and party room with an outdoor terrace, a gym, a car cleaning station, and a rooftop terrace with breathtaking city views, equipped with two gas BBQs and a kitchen. Located in a quiet, well-managed building in the heart of the downtown business district, you're just steps away from restaurants, transit, shopping, bike paths, Parliament, and the Ottawa River. Tenant will move out by the end of April.
Broker: HOME RUN REALTY INC.
MLS®#: X12021623
Property details
Neighbourhood:
Parking:
Yes
Parking type:
Underground
Property type:
Condo Apt
Heating type:
Heat Pump
Style:
Apartment
Ensuite laundry:
No
MLS Size:
500-599 sqft
Listed on:
Mar 14, 2025
Show all details
Rooms
| Name | Size | Features |
|---|---|---|
Laundry | 5.3 x 2.9 ft | |
Other | 10.4 x 6.2 ft | |
Primary Bedroom | 12.1 x 9.1 ft |
Show all
Instant estimate:
orto view instant estimate
$33,640
higher than listed pricei
High
$507,822
Mid
$483,640
Low
$459,458
Bike Storage
Car Wash
Gym
Party Room
Rooftop Deck
Included in Maintenance Fees
Water
Parking







