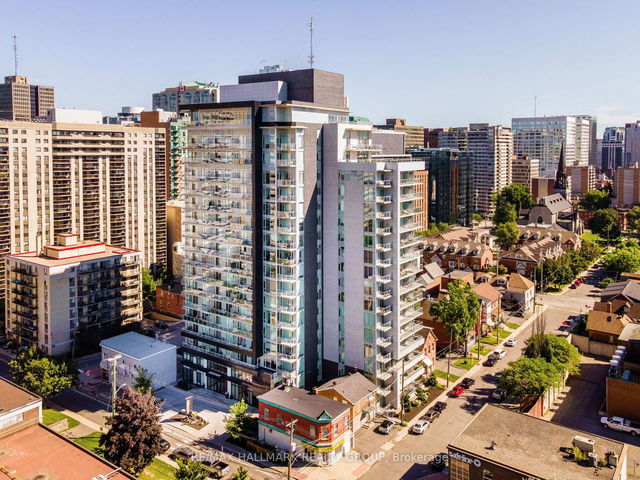Furnished
No
Locker
None
Exposure
E
Possession
TBA
Price per sqft
$3.22 - $3.75
Hydro included
No
Outdoor space
Balcony, Patio
Age of building
-
See what's nearby
Description
Love Where You Live! Welcome to Hudson Park, a prestigious development by renowned builder Charlesfort, offering an exceptional urban lifestyle just steps from Bank Streets shops, restaurants, Parliament Hill, and the Ottawa River parkland. Step into a grand lobby with soaring ceilings, setting the tone for this sought-after residence. Enjoy premium amenities, including a well-equipped exercise room, an inviting party room with library, kitchen facilities, and a terrace. Take in sweeping panoramic views and breathtaking sunsets from the roof-top terrace. This move-in ready corner suite (680 sq' as per builders plan) features: a well-appointed kitchen with a center island, hardwood floors, insuite laundry, tall windows and a stylish fireplace for added ambiance. Heated underground parking Level B #49) with accommodation for 2 bikes. Additional perks: visitor parking and car wash stations. 1-year lease, then month-to-month. Tenant pays hydro. Don't miss this opportunity, schedule a viewing today! **EXTRAS** At the tenant's option the sofa may remain. Updated rules and bylaws as well as new occupant information can be found here: https://hudsonparkottawa.com/new-resident. Minimum 1 year lease. Occupancy date within 40 days.
Broker: FAULKNER REAL ESTATE LTD.
MLS®#: X11949890
Property details
Neighbourhood:
Parking:
Yes
Parking type:
Underground
Property type:
Condo Apt
Heating type:
Forced Air
Style:
Apartment
Ensuite laundry:
Yes
Water included:
No
MLS Size:
600-699 sqft
Listed on:
Jan 30, 2025
Show all details
Rooms
| Name | Size | Features |
|---|---|---|
Den | 6.5 x 5.3 ft | Open Concept, Combined W/Dining |
Living Room | 18.1 x 10.9 ft | Open Concept |
Bedroom | 10.0 x 11.3 ft |
Show all
Gym
Party Room
Rooftop Deck
Visitor Parking
Included in Maintenance Fees
Parking







