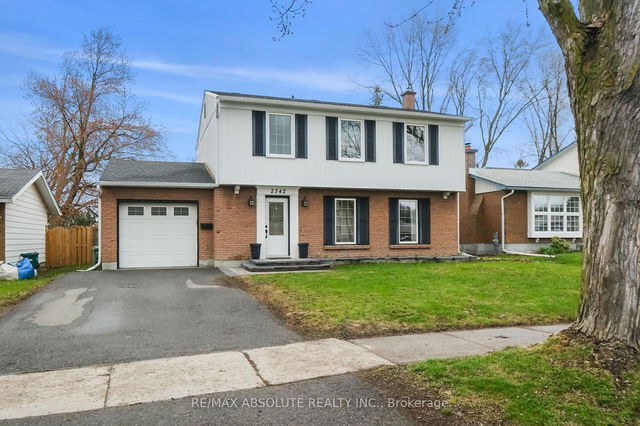Size
-
Lot size
6600 sqft
Street frontage
-
Possession
Flexible
Price per sqft
$350 - $467
Taxes
$4,700.39 (2024)
Parking Type
-
Style
2-Storey
See what's nearby
Description
Welcome to 2342 Ogilvie Road, a beautifully maintained 4 bedroom, 1.5-bathroom single-family home nestled in the heart of Beacon Hill North one of Ottawa's most sought-after neighbourhoods. This charming residence offers a perfect blend of comfort, functionality, and location, making it an ideal choice for families and professionals alike. Step inside to discover a spacious and inviting layout featuring a bright living room with large windows that flood the space with natural light. The adjacent dining area provides an excellent setting for family meals and entertaining guests. The eat-in kitchen is well-appointed with ample cabinetry and counter space, catering to all your culinary needs. Upstairs, you'll find 4 generously sized bedrooms, each offering ample closet space. The full bathroom is conveniently located to serve all bedrooms, while a powder room on the main floor adds extra convenience for guests. The lower level boasts a versatile finished basement, perfect for a family room, home office, or gym, along with additional storage space. The laundry room offers a utility sink and extra storage. The attached garage provides secure parking and additional storage or workshop attached. Outside, the private backyard is a tranquil retreat, ideal for summer barbecues, gardening, or simply relaxing. Located within walking distance to top-rated schools, parks, shopping centers, and public transit, this home offers unparalleled convenience. Easy access to Highway 174 ensures a quick commute to downtown Ottawa and surrounding areas. Don't miss the opportunity to own this delightful home in a prime location. Furnace & Roof 2012; HWT 2008;
Broker: RE/MAX ABSOLUTE REALTY INC.
MLS®#: X12125511
Property details
Parking:
2
Parking type:
-
Property type:
Detached
Heating type:
Forced Air
Style:
2-Storey
MLS Size:
1500-2000 sqft
Lot front:
55 Ft
Lot depth:
120 Ft
Listed on:
May 5, 2025
Show all details
Rooms
| Level | Name | Size | Features |
|---|---|---|---|
Second | Bathroom | 10.7 x 6.9 ft | |
Basement | Utility Room | 11.6 x 6.2 ft | |
Second | Bedroom 2 | 14.2 x 8.7 ft |
Show all
Instant estimate:
orto view instant estimate
$23,581
higher than listed pricei
High
$759,655
Mid
$723,481
Low
$687,307






