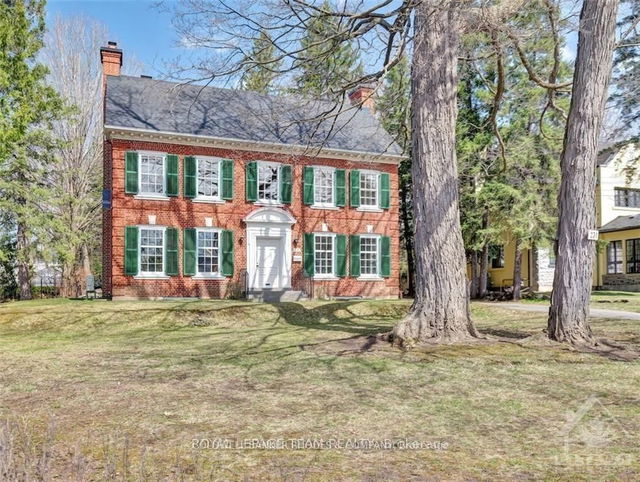Furnished
No
Lot size
-
Street frontage
-
Possession
Flexible
Price per sqft
$1.47 - $1.76
Hydro included
No
Parking Type
-
Style
3-Storey
See what's nearby
Description
Located in the prestigious Rockcliffe Park Village, this beautifully designed all-brick home offers four levels of thoughtfully crafted living space. Designed by renowned architect Gordon Hughes, it sits on an oversized lot, providing both privacy and convenience in one of Ottawas most desirable neighborhoods. With five bedrooms and 2.5 bathrooms, this home is thoughtfully designed for both relaxation and entertaining. Expansive living spaces are filled with natural light, creating a warm and inviting atmosphere. Inside, the main floor features a formal living room and separate dining room, perfect for entertaining. A half bath adds convenience, while large windows fill the space with natural light. Upstairs, the second floor hosts three generously sized bedrooms, a bright home office and a 4-piece bath. The primary bedroom overlooks the picturesque property, while the additional bedrooms provide ample space and flexibility. The upper level offers two additional spacious bedrooms and another full 4-piece bath.The recently finished basement extends the homes living space, complete with a cozy fireplace and oversized windows for a bright and inviting feel. Outside, the large private backyard is an oasis, featuring an enclosed porch to enjoy the serene surroundings. Enjoy the perfect balance of privacy and accessibility, just moments from Rockcliffe's renowned schools, parks, and scenic walking trails. A rare opportunity to own a distinctive home in one of Ottawas most coveted communities.
Broker: COLDWELL BANKER RHODES & COMPANY
MLS®#: X12062319
Property details
Parking:
4
Parking type:
-
Property type:
Detached
Heating type:
Water
Style:
3-Storey
MLS Size:
2500-3000 sqft
Listed on:
Apr 4, 2025
Show all details
Rooms
| Level | Name | Size | Features |
|---|---|---|---|
Second | Primary Bedroom | 14.0 x 24.1 ft | |
Third | Bedroom 4 | 14.0 x 19.1 ft | |
Main | Dining Room | 16.0 x 12.6 ft |
Show all



