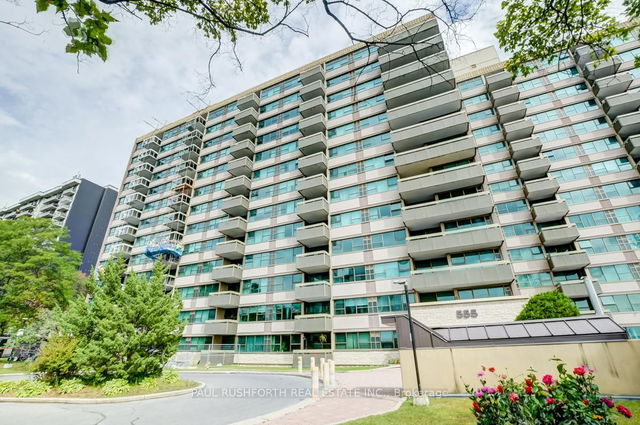Maintenance fees
$575.13
Locker
Exclusive
Exposure
N
Possession
Other
Price per sqft
$365 - $405
Taxes
$3,099.77 (2025)
Outdoor space
-
Age of building
31-50 years old
See what's nearby
Description
Welcome to Unit 613 at The Lancaster in Manor Park- a bright and inviting 2-bedroom, 1.5-bath condo offering exceptional value in one of Ottawa's most desirable and peaceful neighbourhoods. This spacious corner unit features approximately 930 square feet of well-designed, move-in ready living space with a clean and functional layout. Perched on a higher floor, it enjoys exposure on two sides (North and Northwest), filling the space with natural light and offering tranquil, treetop views of the Gatineau Hills. Inside, you'll find a generous living room, a dedicated dining area, two large bedrooms, in-unit laundry, and three wall-mounted A/C units for year-round comfort. Shared laundry facilities are also located on each floor. The unit includes covered surface parking and a storage locker for added convenience.The Lancaster is a quiet, well-managed building with refreshed common areas and a warm sense of community. The newly updated foyer is welcoming, bright, and modern, with clean lines and contemporary finishes that set the tone the moment you walk in. Residents also enjoy access to excellent amenities including a rooftop terrace with panoramic city views, fitness room, sauna, and a party/rec room that opens directly to a beautifully landscaped outdoor patio with BBQ- ideal for entertaining or relaxing. Visitor parking is also available. Situated in the heart of Manor Park, you'll benefit from immediate access to the Ottawa River Parkway, NCC pathways, and the Aviation bike trail. This well-established neighbourhood is known for its mature trees, green space, and quiet charm, all while being just minutes from downtown, shopping, schools, and public transit. Whether you're a first-time buyer, down-sizer, or investor, this is a rare opportunity to own a bright, spacious condo in a sought-after location- offered at an affordable price with flexible closing available. Some photos virtually staged.
Broker: RE/MAX HALLMARK PILON GROUP REALTY
MLS®#: X12188778
Property details
Neighbourhood:
Parking:
Yes
Parking type:
-
Property type:
Condo Apt
Heating type:
Baseboard
Style:
Apartment
Ensuite laundry:
Yes
MLS Size:
900-999 sqft
Listed on:
Jun 2, 2025
Show all details
Rooms
| Name | Size | Features |
|---|---|---|
Kitchen | 8.8 x 10.0 ft | |
Dining Room | 9.0 x 9.8 ft | |
Bedroom 2 | 10.7 x 11.3 ft |
Show all
Instant estimate:
orto view instant estimate
$28,620
higher than listed pricei
High
$413,196
Mid
$393,520
Low
$373,844
Have a home? See what it's worth with an instant estimate
Use our AI-assisted tool to get an instant estimate of your home's value, up-to-date neighbourhood sales data, and tips on how to sell for more.
Elevator
Gym
Party Room
Rooftop Deck
Sauna
Included in Maintenance Fees
Water







