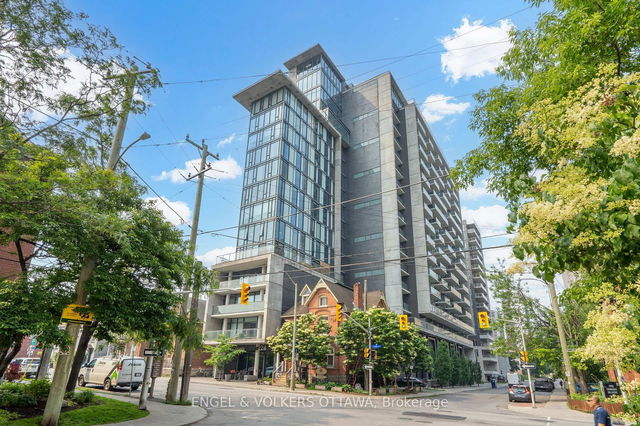Maintenance fees
$463.00
Locker
Owned
Exposure
S
Possession
2025-07-19
Price per sqft
$558 - $650
Taxes
$3,625.21 (2024)
Outdoor space
Balcony, Patio
Age of building
9 years old
See what's nearby
Description
Welcome to unit 1303 at The Gotham - a 1 bed + den condo offering contemporary design, unobstructed urban views, and a vibrant lifestyle just steps from Ottawa's best amenities. This south-facing unit features exposed concrete ceilings, hardwood floors, and floor-to-ceiling windows that flood the space with natural light. The open-concept layout is ideal for entertaining, with a spacious living and dining area that flows effortlessly onto a generously sized balcony perfect for relaxing or hosting guests with a BBQ-ready setup and incredible skyline views. The kitchen is sleek and stylish, featuring quartz countertops, glossy cabinetry, stainless steel appliances, and a gas stove - a rare luxury in condo living. The primary bedroom offers large windows and closet space, while the versatile den is ideal for a home office. The modern bathroom boasts clean lines, large format tile, and upscale fixtures. Enjoy the ease of in-unit laundry, central air, and condo fees that include water. One owned storage locker is included. This building also offers an impressive entertainment lounge / party room with an oversized outdoor terrace perfect for hosting private events, and the convenience of a dedicated concierge always ready to help. Located in one of Ottawa's most walkable neighbourhoods, you're steps to the LRT, restaurants, coffee shops, groceries, government buildings and cultural venues. From Lyon Station to Sparks Street, Little Italy to Chinatown, this is the ultimate downtown address for professionals, investors, or anyone craving the convenience of city living.
Broker: ENGEL & VOLKERS OTTAWA
MLS®#: X12095896
Property details
Neighbourhood:
Parking:
No
Parking type:
None
Property type:
Condo Apt
Heating type:
Forced Air
Style:
Apartment
Ensuite laundry:
No
Corp #:
OCSCC-987
MLS Size:
600-699 sqft
Listed on:
Apr 22, 2025
Show all details
Rooms
| Name | Size | Features |
|---|---|---|
Living Room | 11.4 x 16.2 ft | |
Primary Bedroom | 9.2 x 7.1 ft | |
Den | 9.0 x 11.1 ft |
Instant estimate:
orto view instant estimate
$7,766
higher than listed pricei
High
$417,549
Mid
$397,666
Low
$377,782
Included in Maintenance Fees
Water







