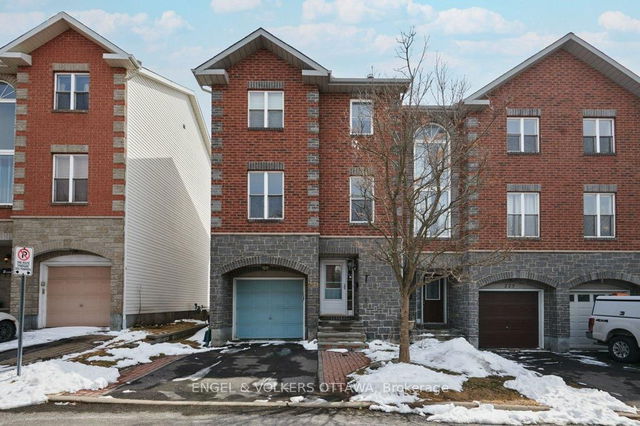Size
-
Lot size
1783 sqft
Street frontage
-
Possession
2025-06-17
Price per sqft
$288 - $383
Taxes
$4,628.66 (2024)
Parking Type
-
Style
3-Storey
See what's nearby
Description
Welcome to 223 Westvalley Private a warm and inviting three-storey end-unit townhouse that feels like home the moment you step inside. Set against a backdrop of trees with no rear neighbours, this home offers rare privacy and a peaceful setting that's perfect for both quiet mornings and lively gatherings. Step into the open-concept main floor, where hardwood floors and a beautiful hardwood staircase add timeless character. The cozy gas fireplace invites you to curl up with a book, while the kitchen opens onto a large deck ideal for summer BBQs or relaxing with a cup of coffee in the sun. Throughout the home, custom shutters add a touch of charm and elegance that truly makes this space feel special. Upstairs, you'll find three spacious and sun-filled bedrooms. The primary bedroom features a full ensuite, creating a private retreat at the end of the day. The other bedrooms are bright and welcoming, with plenty of closet space for everything you need. The entry level offers a flexible family room that works beautifully as a home office, playroom, or cozy den, with patio door access to the backyard a perfect spot for enjoying some fresh air. This lovingly maintained home comes with important updates already done: roof (2023), furnace (2021), and A/C (2024), giving you peace of mind for years to come. Situated just steps from the LRT (Walkley Line 2), shopping, and entertainment, and just 15 minutes door-to-door to Carleton, this location combines charm with convenience. The monthly association fee is $99 and covers maintenance of shared spaces, including park with play structure) and road. This home is full of heart and ready to welcome its next chapter. Come see for yourself!
Broker: ENGEL & VOLKERS OTTAWA
MLS®#: X12083164
Property details
Parking:
2
Parking type:
-
Property type:
Att/Row/Twnhouse
Heating type:
Forced Air
Style:
3-Storey
MLS Size:
1500-2000 sqft
Lot front:
25 Ft
Lot depth:
71 Ft
Listed on:
Apr 15, 2025
Show all details
Rooms
| Level | Name | Size | Features |
|---|---|---|---|
Third | Primary Bedroom | 14.4 x 13.6 ft | |
Second | Bathroom | 5.3 x 4.8 ft | |
Second | Living Room | 18.8 x 10.6 ft |
Show all
Instant estimate:
orto view instant estimate
$38,419
higher than listed pricei
High
$644,090
Mid
$613,419
Low
$582,748







