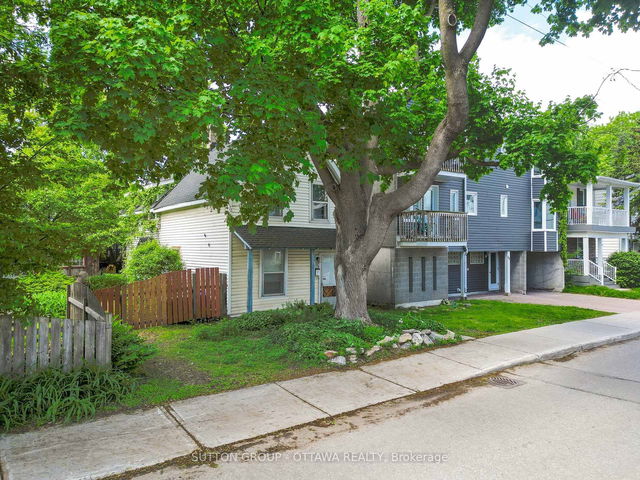Size
-
Lot size
3087 sqft
Street frontage
-
Possession
Flexible
Price per sqft
$620 - $845
Taxes
$7,377 (2024)
Parking Type
-
Style
2-Storey
See what's nearby
Description
Classic Red Brick Semi in Champlain Park - 3 Beds, 3 Baths, 2 Parking Spots and within the revised Elmdale PS Catchment. This beautifully updated red brick semi sits on a landscaped lot in sought-after Champlain Park, just steps to Wellington Village, parks, the Ottawa River, and transit. Inside, substantial updates blend seamlessly with the home's original Craftsman charm - including hardwood floors, 9-foot ceilings on both the main and second level, and updated lighting throughout. With 3 bedrooms, 3 bathrooms, and finished basement space, this home offers both comfort and function. The large galley kitchen features quartz counters and stainless steel appliances, opening onto a bright dining room and living room area with custom built-ins. Thoughtful modernizations include a main floor powder room, large mudroom, and a primary bedroom with private ensuite. Two additional bedrooms and a full bath complete the second level. The finished basement (2021) adds a bright rec room, laundry, and ample storage. Enjoy outdoor living in the fully-fenced rear and side yard that become an outdoor living space, with a wooden deck, a stone terrace and gardens. Recent updates include: front porch (2021), driveway (2022), south roof (2024), dishwasher (2021), hot water tank (2020), washer and dryer (2018). Side-by-side parking for two. Located in the revised Elmdale PS / Fisher Park PS and St. George School catchments and walkable to everything - this home offers timeless style, space, and smart upgrades. Offers Monday June 16th.
Broker: LPT REALTY
MLS®#: X12212754
Property details
Parking:
2
Parking type:
-
Property type:
Semi-Detached
Heating type:
Forced Air
Style:
2-Storey
MLS Size:
1100-1500 sqft
Lot front:
30 Ft
Lot depth:
99 Ft
Listed on:
Jun 11, 2025
Show all details
Rooms
| Level | Name | Size | Features |
|---|---|---|---|
Second | Bathroom | 6.2 x 6.1 ft | |
Main | Kitchen | 16.9 x 9.2 ft | |
Main | Mud Room | 11.5 x 6.8 ft |
Show all
Instant estimate:
orto view instant estimate
$50,742
higher than listed pricei
High
$1,029,674
Mid
$980,642
Low
$931,609
Have a home? See what it's worth with an instant estimate
Use our AI-assisted tool to get an instant estimate of your home's value, up-to-date neighbourhood sales data, and tips on how to sell for more.







