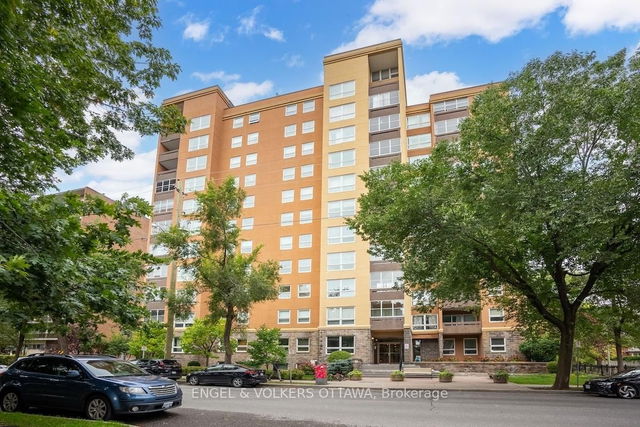Maintenance fees
$838.82
Locker
Owned
Exposure
S
Possession
2025-08-01
Price per sqft
$371 - $433
Taxes
$4,340 (2024)
Outdoor space
Balcony, Patio
Age of building
40 years old
See what's nearby
Description
Located in the vibrant and sought-after heart of downtown Ottawa, this boutique modern 2-bedroom condo offers the perfect balance of luxury, convenience, and style. Boasting sleek, contemporary design elements, this exclusive residence is ideal for those who appreciate high-end finishes and urban sophistication. Upon entering, you're greeted by an open-concept layout that seamlessly connects the living, dining, and kitchen areas, creating an expansive feel. The condo is flooded with natural light and sleek hardwood flooring throughout that adds warmth and elegance, while the neutral color palette provides a timeless backdrop for personalized decor. The living area is designed for both relaxation and entertainment, featuring a marble-enclosed wood-burning fireplace, spacious layout perfect for hosting guests or unwinding after a long day. The chef-inspired kitchen is equipped with high-end stainless steel appliances, elegant quartz countertops, custom cabinetry, and a stylish island complete the space, making it perfect for cooking and entertaining. The primary bedroom offers a peaceful retreat with ample space, two closets, bathroom and balcony. The second bedroom is versatile, perfect as a guest room, home office, or personal sanctuary. Positioned in the heart of downtown, this condo places you just steps away from an array of dining, entertainment, and cultural hotspots. Enjoy everything from trendy restaurants and cafes to galleries, theaters, and public parks. With excellent public transportation links, commuting is a breeze, and the city's best attractions are within easy reach.
Broker: SOLID ROCK REALTY
MLS®#: X12180294
Property details
Neighbourhood:
Parking:
Yes
Parking type:
-
Property type:
Condo Apt
Heating type:
Baseboard
Style:
Apartment
Ensuite laundry:
Yes
Corp #:
CCC-290
MLS Size:
1200-1399 sqft
Listed on:
May 29, 2025
Show all details
Rooms
| Name | Size | Features |
|---|---|---|
Primary Bedroom | 17.0 x 12.2 ft | |
Living Room | 14.1 x 13.5 ft | |
Kitchen | 11.0 x 8.7 ft |
Show all
Instant estimate:
orto view instant estimate
$13,556
higher than listed pricei
High
$559,184
Mid
$532,556
Low
$505,928
Have a home? See what it's worth with an instant estimate
Use our AI-assisted tool to get an instant estimate of your home's value, up-to-date neighbourhood sales data, and tips on how to sell for more.
Included in Maintenance Fees
Parking
Water







