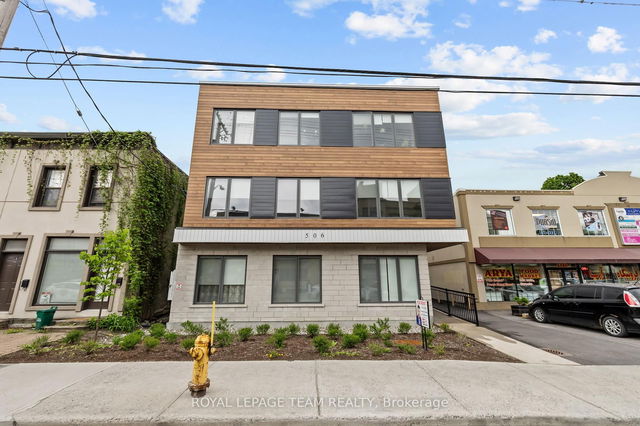Furnished
No
Lot size
-
Street frontage
-
Possession
2025-08-01
Price per sqft
-
Hydro included
No
Parking Type
-
Style
Apartment
See what's nearby
Description
Elegant, Sun-Filled 1-Bedroom in Historic Downtown Mansion Available August 1st Step into a rare blend of character and charm in the heart of downtown Ottawa. This beautiful, oversized open-concept 1-bedroom/studio is part of a stunning Victorian-era mansion located at Lyon St N. and Gloucester St. a peaceful oasis just steps from everything the city has to offer.What makes this home special: Bright & Spacious High ceilings, large windows, and sun-drenched spaces Unique Craftsmanship Original hardwood floors, a stone hearth, custom wood moldings, Italian ceramic tile, and stained-glass windows Private & Quiet Your unit is the only one at the front of the building, with no adjacent neighbors Historic Beauty Live in a former mansion with timeless architectural eleganceUnbeatable Location:A short walk to the Parliament buildingsClose to shops, cafés, and grocery storesSteps from major bus routes and bike lanes10-minute bike ride to Ottawa U via Laurier bike lanes15-minute walk to Place du PortageWhether you're a professional working downtown, a student at Ottawa U, or simply someone who loves living in the vibrant core of the city while enjoying peace and charmthis unit is a perfect fit.Rent: $1,525/month Utilities: $150/month (includes heat, hydro, water, and hot water) Total: $1,675/month Available August 1st.
Broker: RIGHT AT HOME REALTY
MLS®#: X11954799
Property details
Parking:
No
Parking type:
-
Property type:
Triplex
Heating type:
Radiant
Style:
Apartment
MLS Size:
0-700 sqft
Listed on:
Feb 4, 2025
Show all details
Rooms
| Level | Name | Size | Features |
|---|---|---|---|
Ground | Foyer | 10.1 x 7.6 ft | |
Ground | Kitchen | 11.2 x 7.3 ft | Combined W/Living |
Ground | Bathroom | 9.7 x 4.6 ft | Combined W/Dining, Combined W/Living |
Show all







