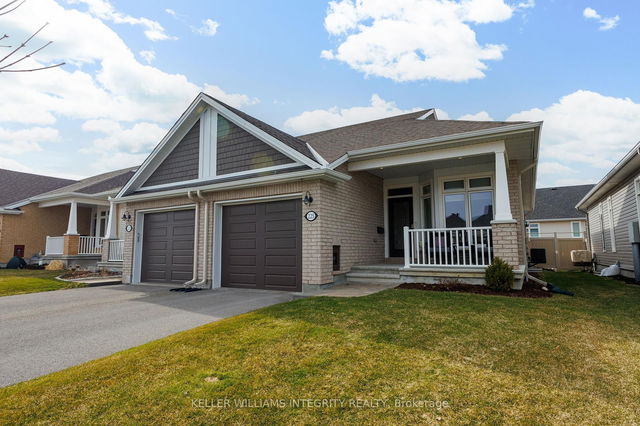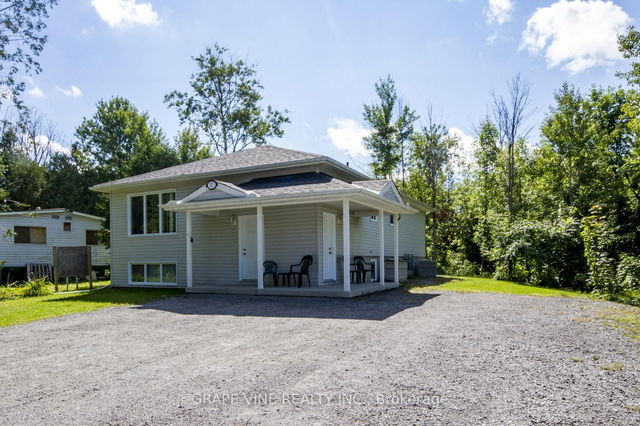Size
-
Lot size
4025 sqft
Street frontage
-
Possession
60-89 days
Price per sqft
$573 - $782
Taxes
$4,598 (2024)
Parking Type
-
Style
Bungalow
See what's nearby
Description
This beautiful, updated bungalow features three bedrooms and three bathrooms. The main level features an open-concept design with hardwood and ceramic floors and a gas fireplace. The Laurysen Kitchen features quartz countertops, custom backsplash, all-new S/S appliances, and a touchless faucet! You will be impressed by the efficient flow and extra storage space available. including cabinets on the front of the island. Spacious primary bedroom with two closets and ensuite features heated floors, dual sinks, storage, floor-to-ceiling tiles, textured wallpaper, and a large walk-in shower. The second room is spacious in size with custom-built bookshelves. The main floor laundry features a custom counter and backsplash and offers additional storage and lighting. The lower level offers a recreational room with an electric fireplace, workshop, storage room and 3rd bedroom with a walk-in closet and a four-piece bathroom, which also has heated floors. The fenced backyard provides a maintenance-free deck and pergola with a BBQ gas hookup. A large shed is provided to store garden equipment, allowing you more space for the double car garage.This home is directly in front of Upcountry Park, so you can enjoy the view from the front porch, and tucked away from the main roads. You still can enjoy all the local cafes, shops and restaurants and that small town feeling.
Broker: RE/MAX AFFILIATES REALTY LTD.
MLS®#: X12043607
Property details
Parking:
4
Parking type:
-
Property type:
Detached
Heating type:
Forced Air
Style:
Bungalow
MLS Size:
1100-1500 sqft
Lot front:
40 Ft
Lot depth:
98 Ft
Listed on:
Mar 26, 2025
Show all details
Rooms
| Level | Name | Size | Features |
|---|---|---|---|
Lower | Recreation | 15.0 x 25.0 ft | |
Main | Bathroom | 7.9 x 9.0 ft | |
Main | Bedroom 2 | 9.0 x 29.5 ft |
Show all
Instant estimate:
orto view instant estimate
$15,968
lower than listed pricei
High
$886,129
Mid
$843,932
Low
$801,736







