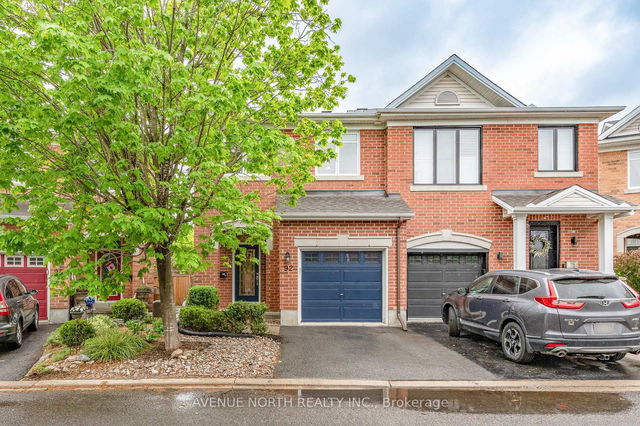Size
-
Lot size
3839 sqft
Street frontage
-
Possession
2025-07-16
Price per sqft
$583 - $795
Taxes
$6,083 (2025)
Parking Type
-
Style
Sidesplit
See what's nearby
Description
OPEN HOUSE SUN 2-4PM! Welcome to 22 Juniper Court, a beautifully maintained split-level 4-bedroom, 3-bathroom home, perfectly situated on a peaceful cul-de-sac in one of Nepeans most welcoming and family-friendly neighbourhoods of Borden Farm. Set on an impressive and mature 11,000 sq. ft. pie-shaped lot, this well-treed and manicured property offers a park-like and private backyard - an ideal space for children to play, quiet morning coffees, weekend barbecues, or relaxing with a book on the spacious back deck. Inside, the layout is both functional and inviting. A bright sunroom sets the tone for tranquil mornings, while the open living and dining area with French doors offers great flow for entertaining. The cozy TV room with a wood-burning fireplace adds warmth and comfort, perfect for evenings at home. With full bathrooms on three of the four levels and a large double-car garage with handy basement access, this home delivers thoughtful convenience for busy families. Nature lovers will appreciate the direct access to walking and cycling paths, right from the front door. Within easy walking distance, you'll find multiple schools and General Burns Park, offering an outdoor pool, tennis courts, skating rink, and playground - ideal for year-round family fun. Commuters will love the easy 20-minute drive downtown along scenic Colonel By Drive or Queen Elizabeth Driveway. Daily errands are a breeze with grocery stores, restaurants, shopping, and transit options all close by. A rare opportunity to enjoy space, nature, and urban convenience all in one beautifully balanced home. Come make 22 Juniper Court your new address! Offers presented on Tuesday, May 27, 2025 at 6pm, seller reserves the right to review offers prior to this date and time with a 24 hour irrevocable.
Broker: ROYAL LEPAGE TEAM REALTY
MLS®#: X12170226
Open House Times
Sunday, May 25th
2:00pm - 4:00pm
Property details
Parking:
6
Parking type:
-
Property type:
Detached
Heating type:
Forced Air
Style:
Sidesplit
MLS Size:
1100-1500 sqft
Lot front:
40 Ft
Lot depth:
95 Ft
Listed on:
May 23, 2025
Show all details
Rooms
| Level | Name | Size | Features |
|---|---|---|---|
Main | Sunroom | 19.6 x 8.8 ft | |
Main | Foyer | 5.0 x 11.6 ft | |
Main | Dining Room | 11.1 x 9.4 ft |
Show all
Instant estimate:
orto view instant estimate
$18,020
higher than listed pricei
High
$937,566
Mid
$892,920
Low
$848,274
Have a home? See what it's worth with an instant estimate
Use our AI-assisted tool to get an instant estimate of your home's value, up-to-date neighbourhood sales data, and tips on how to sell for more.







