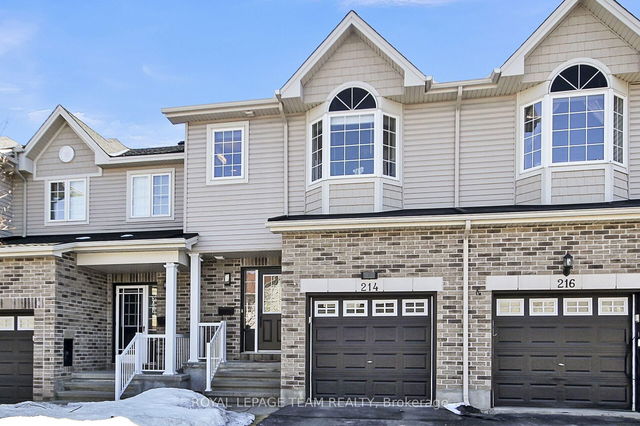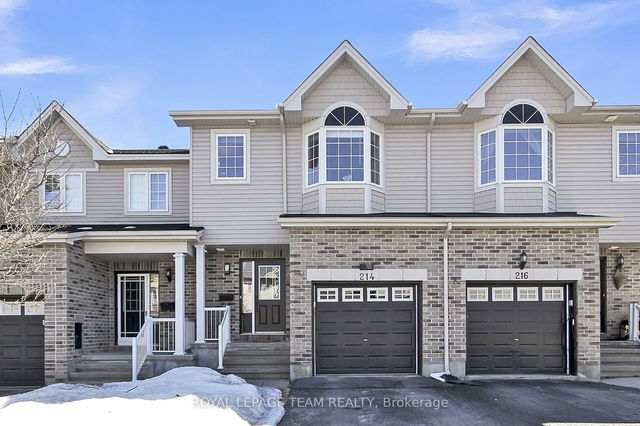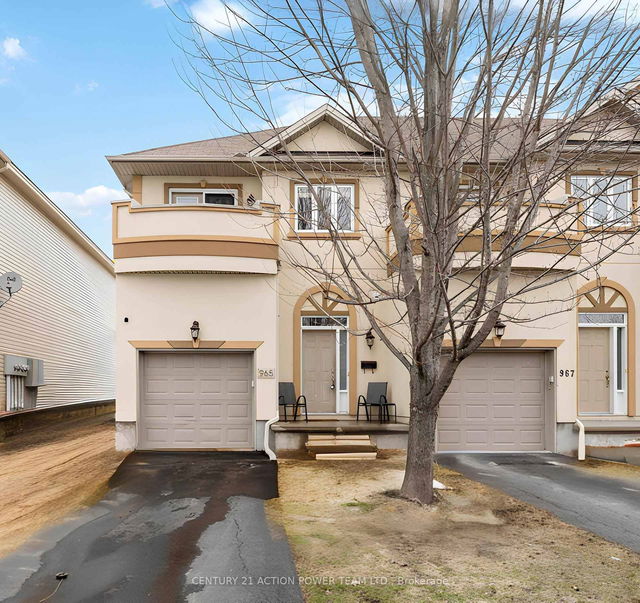Use our AI-assisted tool to get an instant estimate of your home's value, up-to-date neighbourhood sales data, and tips on how to sell for more.
214 Cityview Crescent




About 214 Cityview Crescent
214 Cityview Crescent is an Ottawa att/row/twnhouse for sale. 214 Cityview Crescent has an asking price of $589000, and has been on the market since June 2025. This att/row/twnhouse has 3 beds, 3 bathrooms and is 1500-2000 sqft. 214 Cityview Crescent resides in the Ottawa Fallingbrook neighbourhood, and nearby areas include Queenswood Village, Queenswood Heights, Notting Hill and Avalon.
For groceries or a pharmacy you'll likely need to hop into your car as there is not much near this att/row/twnhouse.
For those residents of 214 Cityview Crescent, Ottawa without a car, you can get around rather easily. The closest transit stop is a Bus Stop (TRIM / ANTIGONISH) and is nearby connecting you to Ottawa's public transit service. It also has route , and route nearby.
- 4 bedroom houses for sale in Fallingbrook
- 2 bedroom houses for sale in Fallingbrook
- 3 bed houses for sale in Fallingbrook
- Townhouses for sale in Fallingbrook
- Semi detached houses for sale in Fallingbrook
- Detached houses for sale in Fallingbrook
- Houses for sale in Fallingbrook
- Cheap houses for sale in Fallingbrook
- 3 bedroom semi detached houses in Fallingbrook
- 4 bedroom semi detached houses in Fallingbrook



