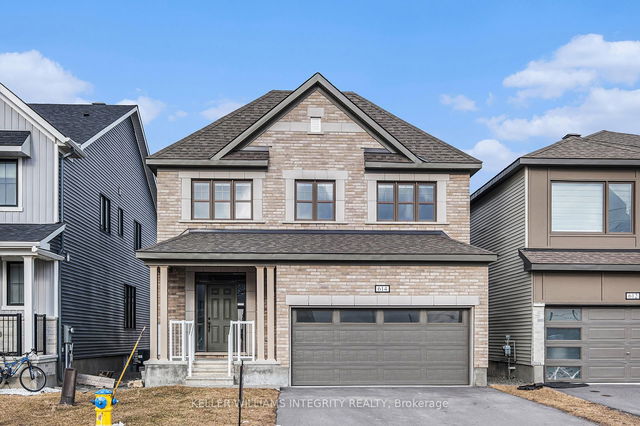Size
-
Lot size
3114 sqft
Street frontage
-
Possession
Flexible
Price per sqft
$348 - $435
Taxes
$5,741 (2024)
Parking Type
-
Style
2-Storey
See what's nearby
Description
Beautifully Upgraded 4 Bed, 4 Bath Home in Half Moon Bay with No Rear Neighbours! This stunning single-family home offers over 2,500 sq. ft. of stylish living space in a prime Barrhaven Half Moon Bay location. Step into the spacious sunken foyer and make your way to the open-concept living and dining areas, adorned with rich well maintained hardwood floors throughout. The chefs kitchen is a true highlight, featuring stainless steel appliances, granite countertops, a tiled backsplash, a large island with raised breakfast bar, entire wall pantry, and a bright spacious eating area with a large bay window. Upstairs, a separate family room boasts a grand vaulted ceiling and cozy gas fireplaceperfect for relaxing, home office or family gathering. The upper level includes three generous bedrooms, a convenient laundry room with window, and a full bath with quartz counters. The spacious primary retreat features a walk-in closet and a luxurious 5-piece ensuite with a Roman soaker tub, glass shower, and double vanity. The fully finished basement offers high ceilings, a large rec room, a fourth bedroom, and a full 3-piece bath. Located just steps to transit, parks, shopping, nature trails, and the Minto Rec Centre, this home truly has it all!
Broker: HOME RUN REALTY INC.
MLS®#: X12094527
Open House Times
Saturday, Apr 26th
2:00pm - 4:30pm
Sunday, Apr 27th
1:00pm - 3:00pm
Property details
Parking:
6
Parking type:
-
Property type:
Detached
Heating type:
Forced Air
Style:
2-Storey
MLS Size:
2000-2500 sqft
Lot front:
36 Ft
Lot depth:
86 Ft
Listed on:
Apr 22, 2025
Show all details
Rooms
| Level | Name | Size | Features |
|---|---|---|---|
Basement | Recreation | 15.5 x 12.3 ft | |
Second | Laundry | 5.6 x 6.4 ft | |
Basement | Bedroom 4 | 10.0 x 9.8 ft |
Show all
Instant estimate:
orto view instant estimate
$3,537
higher than listed pricei
High
$917,109
Mid
$873,437
Low
$829,766







