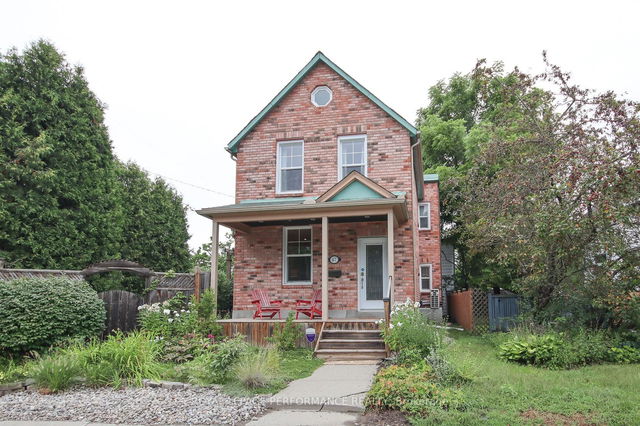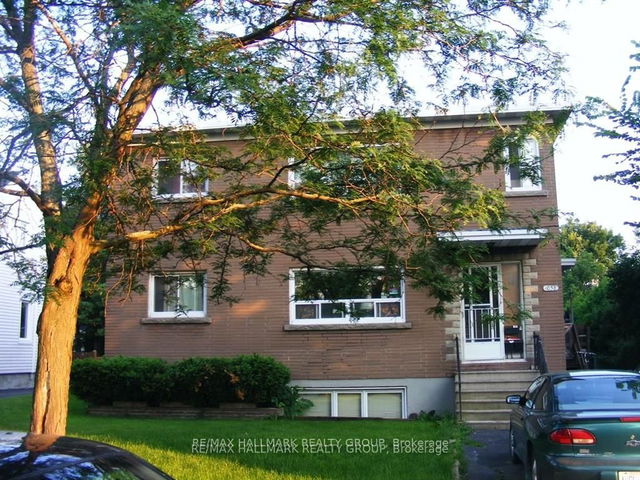Size
-
Lot size
3254 sqft
Street frontage
-
Possession
2025-01-06
Price per sqft
$450 - $600
Taxes
$5,672.37 (2024)
Parking Type
-
Style
2-Storey
See what's nearby
Description
This is PRIME RE-DEVELOPMENT LAND. With a zoning of R4UB and the lot dimensions of 32.95ft x 98.78ft. A smart investor with good vision can definitely redevelop the property to its maximum best use. Based on the zoning uses, this property can conform to a low rise development project with a maximum of 8 units. This will be a fantastic project in the heart of Centretown where walkability, accessibility to Little Italy, Chinatown and all the downtown has to offer are here for you to discover. This 3 bedroom 1 bathroom home is somewhat dated but structurally sound, it can be livable with a little bit of effort and elbow grease. Live in it, or keep it rented until you are ready to develop. The potential is there, do you have the ambition to strive for it? The property is being sold as-is. The property is easy to access, just go and show. **EXTRAS** 24hour irrevocable due. Elderly sellers need to consult their children
Broker: SUTTON GROUP - OTTAWA REALTY
MLS®#: X11908787
Property details
Parking:
3
Parking type:
-
Property type:
Detached
Heating type:
Forced Air
Style:
2-Storey
MLS Size:
1500-2000 sqft
Lot front:
32 Ft
Lot depth:
98 Ft
Listed on:
Jan 6, 2025
Show all details
Rooms
| Level | Name | Size | Features |
|---|---|---|---|
Main | Laundry | 5.7 x 13.1 ft | |
Second | Bathroom | 5.3 x 8.0 ft | |
Main | Dining Room | 10.5 x 11.6 ft |
Show all
Instant estimate:
orto view instant estimate
$1,709
higher than listed pricei
High
$946,689
Mid
$901,609
Low
$856,528







