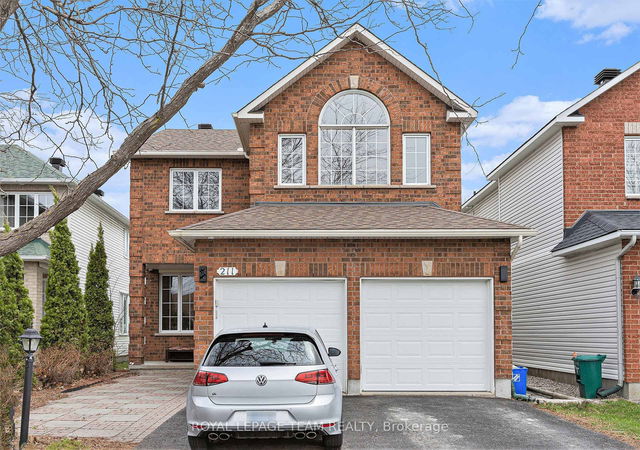Size
-
Lot size
1152 sqft
Street frontage
-
Possession
2025-06-30
Price per sqft
$440 - $587
Taxes
$4,805 (2024)
Parking Type
-
Style
2-Storey
See what's nearby
Description
Step into 211 Stoneway Drive a beautifully upgraded 3-bedroom, 4-bathroom executive home in one of the area's most desirable communities. This spacious home offers an open-concept design with hardwood flooring throughout the main and upper levels and ceramic tile in all bathrooms. The bright family room features a cozy gas fireplace and flows seamlessly into the renovated chef's kitchen with granite countertops, stainless steel appliances, and ample cabinetry. From the kitchen, step out to a fully fenced yard. Upstairs, you will find a spacious primary bedroom with its own ensuite, two more large-sized bedrooms, another full bathroom, and a versatile TV room or office space ideal for today's lifestyle. The fully finished basement offers a large rec room, full bathroom, and a very large bedroom that can potentially be split into 2 bedrooms or to create a home gym. Recent Upgrades are Basement (2019), Kitchen (2019), Deck (2016), Pergola (2020), Back Patio Stone (2021), Full Interior Paint (2020 and 2024), Roof (2018), the Hot Water Tank is owned (2023), AC (2005), Furnace is original but is serviced annually. Utilities (Family of 4) are $200/month for Gas, $200/month for Hydro, and $125/month for Water. Close to parks, top-rated schools, and essential amenities, this home offers the perfect balance of style, space, and location.
Broker: ROYAL LEPAGE TEAM REALTY
MLS®#: X12116231
Property details
Parking:
6
Parking type:
-
Property type:
Detached
Heating type:
Forced Air
Style:
2-Storey
MLS Size:
1500-2000 sqft
Lot front:
10 Ft
Lot depth:
108 Ft
Listed on:
May 1, 2025
Show all details
Rooms
| Level | Name | Size | Features |
|---|---|---|---|
Second | Bedroom | 11.0 x 10.1 ft | |
Main | Laundry | 7.4 x 6.1 ft | |
Main | Dining Room | 6.1 x 10.7 ft |
Show all
Instant estimate:
orto view instant estimate
$7,701
higher than listed pricei
High
$931,981
Mid
$887,601
Low
$843,221







