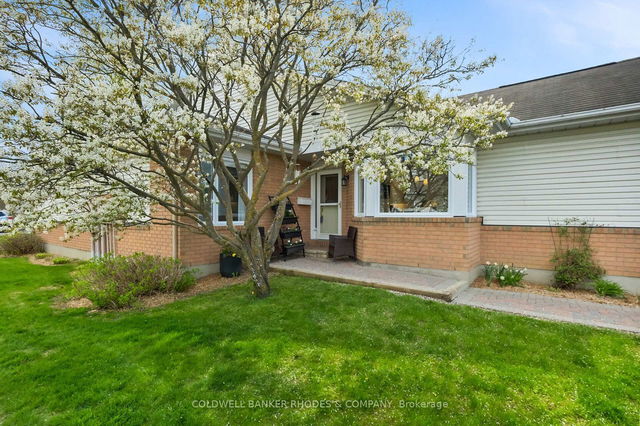Maintenance fees
$625.00
Locker
None
Exposure
E
Possession
2025-06-30
Price per sqft
$469 - $536
Taxes
$3,479 (2024)
Outdoor space
-
Age of building
31-50 years old
See what's nearby
Description
Elegantly Updated Bungalow in Amberwood VillageWelcome to this beautifully updated, adult-oriented end-unit bungalow in the heart of Stittsvilles sought-after Amberwood Village. Designed with a contemporary aesthetic and move-in-ready appeal, this home boasts a contemporary feel, gleaming hardwood flooring on the main level, and thoughtful upgrades throughout.The main living and dining areas are bright and spacious, anchored by a cozy gas fireplace and perfect for entertaining. French doors lead to a light-filled solarium, ideal for morning coffee or quiet afternoons. The chef-inspired kitchen is a true showstopper, featuring high-end stainless steel appliances, quartz countertops, a kitchen island, coffee station, and charming bay window.Enjoy the practicality of a double car garage with convenient interior access through the laundry/mudroom.The private sleeping wing includes a generously sized Primary Bedroom with King-sized layout and a stylish 3-piece ensuite. A second bedroom and a full 4-piece bathroom, ideal for guests.Head downstairs to a professionally finished basement (2019/2020), featuring a spacious rec room, versatile den with Murphy bed, rec room used as home gym, and an additional 3-piece bathroom. Finished with durable high-end vinyl flooring, this space is both functional and elegant.Step outside to your private patio, perfect for summer BBQs and relaxing evenings. Just a short walk to the Amberwood Clubhouse, offering golf, pickleball, dining, and a vibrant social atmosphere. Windows replaced in 2024. Enjoy the carefree lifestyle of village living in one of Stittsville's most desirable communities! 24 hours irrevocable on all Offers.
Broker: COLDWELL BANKER RHODES & COMPANY
MLS®#: X12148821
Property details
Neighbourhood:
Parking:
4
Parking type:
Surface
Property type:
Condo Townhouse
Heating type:
Forced Air
Style:
Bungalow
Ensuite laundry:
Yes
MLS Size:
1400-1599 sqft
Listed on:
May 14, 2025
Show all details
Rooms
| Name | Size | Features |
|---|---|---|
Dining Room | 13.6 x 11.3 ft | |
Family Room | 20.2 x 14.4 ft | |
Breakfast | 9.5 x 14.3 ft |
Show all
Instant estimate:
orto view instant estimate
$3,932
lower than listed pricei
High
$783,267
Mid
$745,968
Low
$708,670
Have a home? See what it's worth with an instant estimate
Use our AI-assisted tool to get an instant estimate of your home's value, up-to-date neighbourhood sales data, and tips on how to sell for more.
BBQ Permitted
Rec Room






