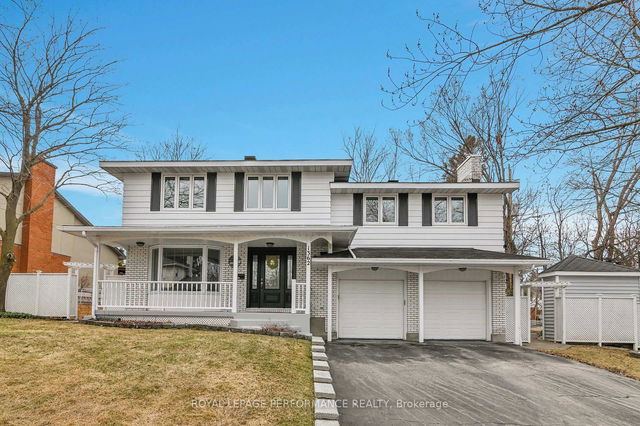Size
-
Lot size
8250 sqft
Street frontage
-
Possession
Flexible
Price per sqft
$550 - $733
Taxes
$6,845 (2024)
Parking Type
-
Style
Bungalow
See what's nearby
Description
Welcome to 2055 Thorne Avenue in the sought-after neighbourhood of Faircrest Heights. This beautiful bungalow is situated on a premium 75 x 110 ft lot on a quiet, tree-lined street. The main level features a spacious open-concept living/dining area with a cozy wood fireplace, an updated kitchen with granite counters & SS appliances, and hardwood flooring throughout. 3 generously sized bedrooms and a 4-piece bathroom upstairs. The lower level offers even more living space with a large rec room, 2 additional bedrooms, and a full bathroom perfect for families or guests. Outside, enjoy a beautiful private backyard ideal for relaxation or entertaining, plus the convenience of a single-car garage. Ideally located near the General Hospital, CHEO, shopping, and excellent schools, this home offers the perfect blend of comfort and convenience. Don't miss out on this fantastic opportunity!
Broker: ENGEL & VOLKERS OTTAWA
MLS®#: X12069482
Open House Times
Sunday, Apr 27th
2:00pm - 4:00pm
Property details
Parking:
3
Parking type:
-
Property type:
Detached
Heating type:
Forced Air
Style:
Bungalow
MLS Size:
1500-2000 sqft
Lot front:
75 Ft
Lot depth:
110 Ft
Listed on:
Apr 8, 2025
Show all details
Rooms
| Level | Name | Size | Features |
|---|---|---|---|
Basement | Bathroom | 8.1 x 8.1 ft | |
Basement | Bedroom | 14.1 x 12.7 ft | |
Basement | Laundry | 8.1 x 4.7 ft |
Show all
Instant estimate:
orto view instant estimate
$10,166
lower than listed pricei
High
$1,144,221
Mid
$1,089,734
Low
$1,035,247







