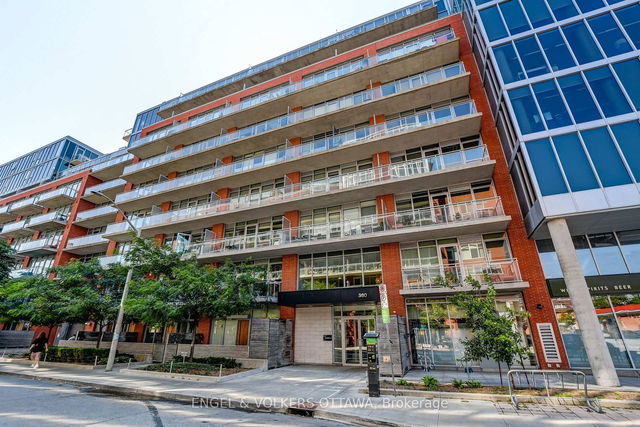Maintenance fees
$588.11
Locker
None
Exposure
S
Possession
2025-05-28
Price per sqft
$687 - $800
Taxes
$3,988 (2024)
Outdoor space
Balcony, Patio
Age of building
4 years old
See what's nearby
Description
Experience upscale downtown living in the highly sought-after SoBa Building - South on Bank! This beautifully designed 2-bedroom, 1-bathroom unit offers 662 sqft. of living space, plus an additional 78 sqft. private balcony with unobstructed city views. Step inside to discover an open-concept layout that seamlessly connects the living, dining, and kitchen areas, creating an inviting and functional space. With 9-ft ceilings and floor-to-ceiling windows throughout, this light-filled unit feels bright all day long. The modern kitchen is equipped with ample cupboard space and all the essentials for home-cooked meals, while the living area extends to a spacious balcony, perfect for relaxing and taking in the downtown skyline. SoBa offers exceptional amenities, including: an outdoor spa pool, fitness centre, elegant party room. Located in the heart of downtown, this condo is just steps from the Canadian Museum of Nature and close to shopping, dining and public transit. Easy access to Highway 417 makes commuting a breeze. The building offers a dedicated concierge service, ensuring security and convenience for residents. The unit also includes underground parking. This unit is perfect for young professionals, couples, and students seeking modern downtown living.
Broker: CENTURY 21 SYNERGY REALTY INC
MLS®#: X12000669
Property details
Neighbourhood:
Parking:
Yes
Parking type:
-
Property type:
Condo Apt
Heating type:
Heat Pump
Style:
Apartment
Ensuite laundry:
Yes
Corp #:
OCSCC-1058
MLS Size:
600-699 sqft
Listed on:
Mar 4, 2025
Show all details
Rooms
| Name | Size | Features |
|---|---|---|
Living Room | 16.1 x 14.1 ft | |
Primary Bedroom | 11.0 x 8.0 ft | |
Bedroom 2 | 8.2 x 8.0 ft | Combined W/Dining, Combined W/Kitchen |
Show all
Instant estimate:
orto view instant estimate
$28,945
higher than listed pricei
High
$534,287
Mid
$508,845
Low
$483,403
Have a home? See what it's worth with an instant estimate
Use our AI-assisted tool to get an instant estimate of your home's value, up-to-date neighbourhood sales data, and tips on how to sell for more.
Included in Maintenance Fees
Heat
Water







