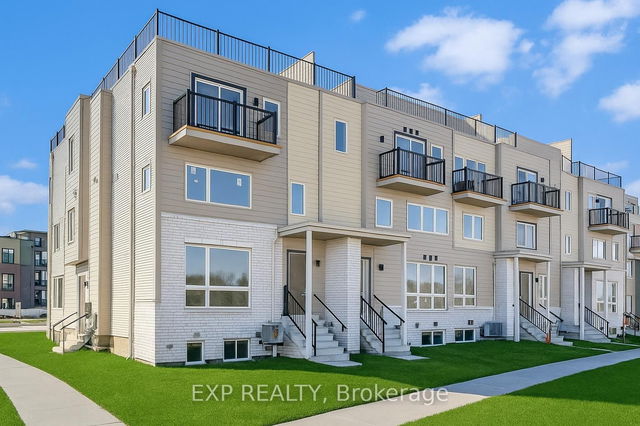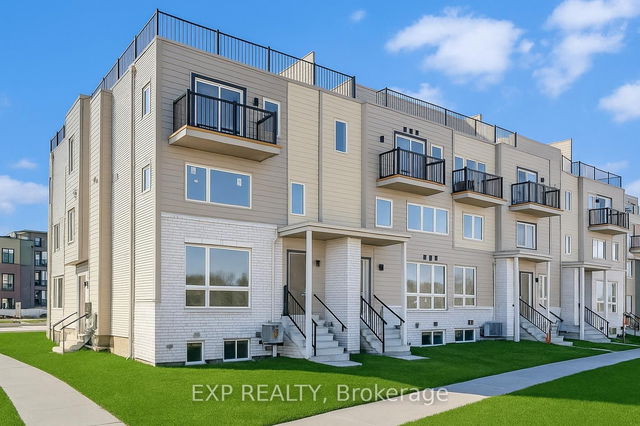Maintenance fees
$280.00
Locker
None
Exposure
N
Possession
30-59 days
Price per sqft
$308 - $352
Taxes
-
Outdoor space
Balcony, Patio
Age of building
-
See what's nearby
Description
Entertain guests on your PRIVATE ROOFTOP TERRACE! Welcome to this 2Bed/2Bath upper END unit home. The Haydon End offers1421sqft of living space by Mattamy Homes. Versatile living/dining space is bright & modern. The stylish open concept kitchen features a flush breakfast bar with quartz countertops and subway tile backsplash. Upstairs you will find the Primary bedroom features a balcony with views of the community. Secondary bedroom with ample closet space. A full bath, laundry and linen closet complete this level. Great location! Walking distance to great parks, schools, NCC trails/bike paths and just mins from the Ottawa River, Downtown, Shopping, Restaurants, Transit & More! Photos provided are to showcase builder finishes. Three appliance voucher included.
Broker: EXP REALTY
MLS®#: X12154989
Property details
Neighbourhood:
Parking:
Yes
Parking type:
Owned
Property type:
Condo Apt
Heating type:
Forced Air
Style:
Stacked Townhous
Ensuite laundry:
Yes
MLS Size:
1400-1599 sqft
Listed on:
May 16, 2025
Show all details
Rooms
| Name | Size | Features |
|---|---|---|
Living Room | 19.4 x 22.9 ft | |
Bedroom 2 | 9.3 x 13.6 ft | |
Bathroom | 5.2 x 8.8 ft |
Show all
Instant estimate:
orto view instant estimate
$13,657
lower than listed pricei
High
$503,299
Mid
$479,333
Low
$455,366
Have a home? See what it's worth with an instant estimate
Use our AI-assisted tool to get an instant estimate of your home's value, up-to-date neighbourhood sales data, and tips on how to sell for more.
Rooftop Deck
Included in Maintenance Fees
Parking







