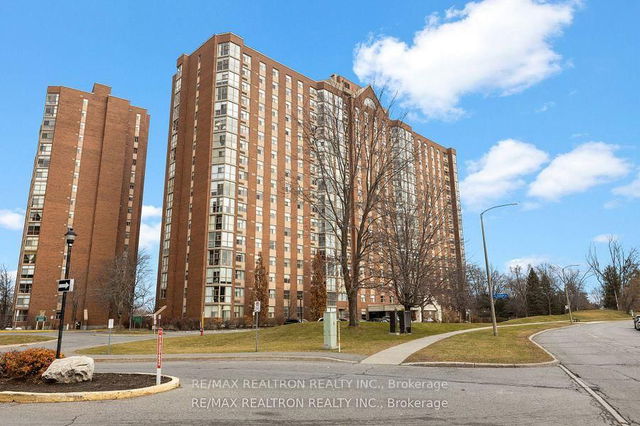Maintenance fees
$392.00
Locker
None
Exposure
S
Possession
Immediate
Price per sqft
-
Taxes
$2,942.69 (2025)
Outdoor space
Balcony, Patio
Age of building
-
See what's nearby
Description
Welcome to this bright and beautifully maintained 2-bedroom, 1-bath lower-level end unit in the vibrant community of Findlay Creek! Ideal for first-time buyers, investors, or downsizers, this stylish Tartan-built *Café au Lait* model offers a smart, open-concept layout with minimal stairs, perfect for easy access and pet-friendly living. Featuring 9-ft ceilings and oversized windows, the home is filled with natural light. The modern kitchen boasts granite countertops, stainless steel appliances, a breakfast bar, and ample cabinetry. Enjoy a private outdoor retreat with a spacious terrace, flower beds, and natural gas BBQ hookup. Bedrooms are tucked away for privacy, with one offering custom built-ins along one wall for added functionality. A granite-topped bathroom, in-unit laundry, and excellent storage throughout complete the package. A dedicated parking spot is conveniently located near the front entrance, with plenty of visitor parking nearby. Just steps to parks, schools, shops, and trails, and minutes to the airport. The upcoming Leitrim LRT station will add even more convenience. Low-maintenance, turnkey living in one of Ottawa's fastest-growing neighbourhoods, don't miss this one!
Broker: CENTURY 21 SYNERGY REALTY INC
MLS®#: X12193813
Open House Times
Saturday, Jun 7th
2:00pm - 4:00pm
Sunday, Jun 8th
2:00pm - 4:00pm
Property details
Neighbourhood:
Parking:
Yes
Parking type:
-
Property type:
Condo Apt
Heating type:
Forced Air
Style:
1 Storey/Apt
Ensuite laundry:
Yes
Corp #:
OCSCC-856
MLS Size:
0-499 sqft
Listed on:
Jun 3, 2025
Show all details
Rooms
| Name | Size | Features |
|---|---|---|
Other | 5.5 x 8.1 ft | |
Living Room | 12.9 x 14.8 ft | |
Dining Room | 7.0 x 14.8 ft |
Show all
Instant estimate:
orto view instant estimate
$33,220
higher than listed pricei
High
$402,276
Mid
$383,120
Low
$363,964
Have a home? See what it's worth with an instant estimate
Use our AI-assisted tool to get an instant estimate of your home's value, up-to-date neighbourhood sales data, and tips on how to sell for more.







