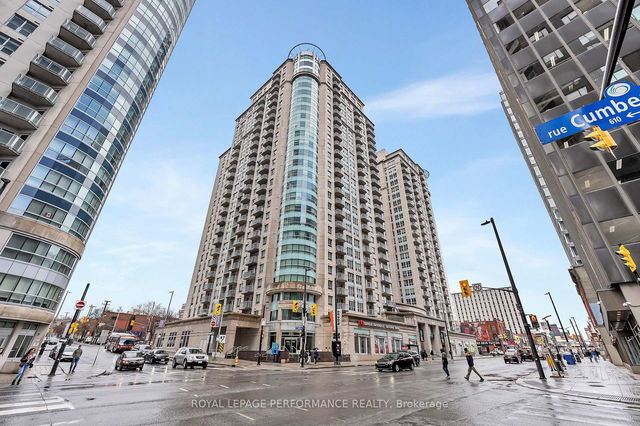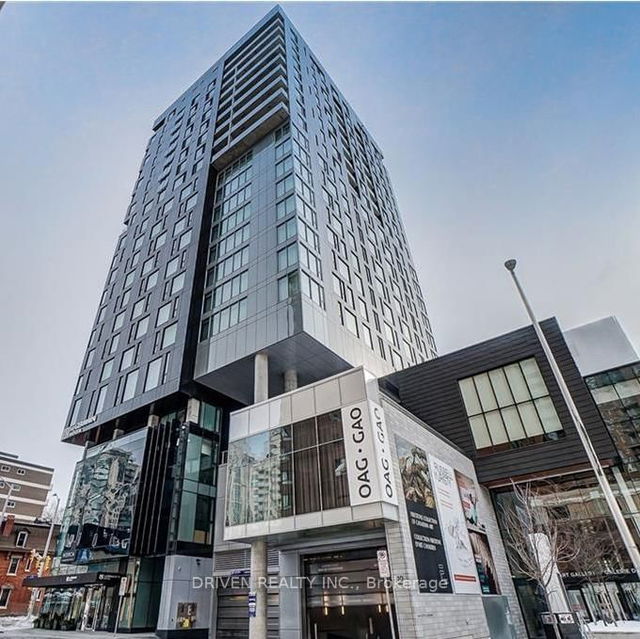Maintenance fees
$699.00
Locker
Owned
Exposure
S
Possession
Immediate
Price per sqft
$500 - $555
Taxes
$4,694.23 (2024)
Outdoor space
Balcony, Patio
Age of building
16 years old
See what's nearby
Description
PRICE TO SELL!!! All furniture can be included in the price for a seamless transition! Welcome to this bright and spacious 2-bedroom, 2-bath south-facing condo in the heart of downtown Ottawa! Designed for both comfort and functionality, this unit features a thoughtful layout, with two bedrooms positioned on opposite sides of the open living and dining area -- perfect for privacy. The primary bedroom comes with its own ensuite, while the in-suite washer and dryer, underground parking, and storage locker add to the convenience of city living. The unit has been freshly painted throughout, offering a clear and modern feel, with hardwood flooring in the living and dining areas and durable laminate flooring in the bedrooms for added warmth and comfort. This well-managed building offers fantastic amenities, including 24/7 security for peace of mind, a fully equipped exercise room, an indoor pool, a sauna, a party room for entertaining, and a rooftop patio where you can relax and enjoy stunning city views. Location-wise, you can't ask for better -- Metro grocery is just across the street, you're steps away from trendy restaurants, ByWard Market, and Rideau Canal. Ottawa University is only minutes away on foot, and the Rideau LRT Station (300m away) provides easy commuting options.Parliament Hill and scenic walking paths are also just a short stroll away. Whether you're looking for a move-in-ready home or a great investment, this condo offers the perfect blend of modern living and urban convenience. Experience the best of urban living -- schedule your private tour today! Parking space P2-75. Locker level 2, unit 136. Condo fee $699/month.
Broker: RE/MAX HALLMARK REALTY GROUP
MLS®#: X12012145
Property details
Neighbourhood:
Parking:
Yes
Parking type:
Underground
Property type:
Condo Apt
Heating type:
Water
Style:
Apartment
Ensuite laundry:
Yes
Corp #:
OCSCC-803
MLS Size:
900-999 sqft
Listed on:
Mar 11, 2025
Show all details
Rooms
| Name | Size | Features |
|---|---|---|
Living Room | 12.5 x 12.5 ft | |
Bathroom | 8.3 x 5.0 ft | |
Bedroom 2 | 13.1 x 9.0 ft |
Show all
Instant estimate:
orto view instant estimate
$27,173
higher than listed pricei
High
$553,427
Mid
$527,073
Low
$500,720
Concierge
Gym
Indoor Pool
Party Room
Rooftop Deck
Elevator
Included in Maintenance Fees
Water
Parking







