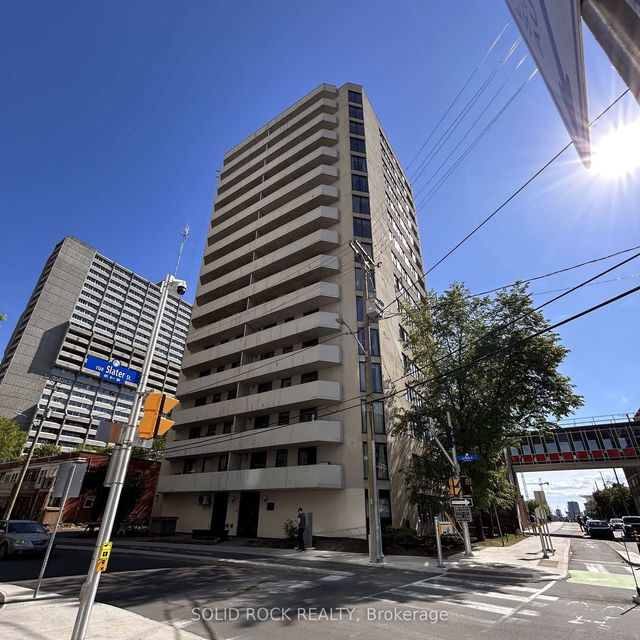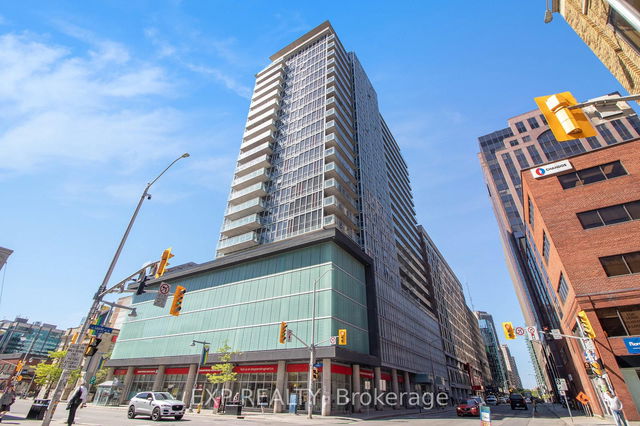Maintenance fees
$810.00
Locker
None
Exposure
N
Possession
Immediate
Price per sqft
$389 - $438
Taxes
$2,905 (2024)
Outdoor space
Balcony, Patio
Age of building
39 years old
See what's nearby
Description
Welcome to 1701-200 Bay Street - An Unbeatable View from the Top of Centretown! Experience the best of downtown living in this bright and spacious 2-bedroom condo perched on the 17th floor of a high-rise in Centretown. With sweeping views of downtown Ottawa and Parliament Hill, this beautifully updated unit offers over 800 sq.ft. of well-designed living space, complete with an enclosed balcony perfect for watching sunsets or enjoying your morning coffee. Step inside to find an open-concept living and dining area filled with natural light, seamlessly flowing into a functional kitchen featuring ample countertop and cupboard space. The in-unit laundry with stackable washer and dryer, along with additional storage, adds to the everyday convenience. The layout provides privacy, with the two generously sized bedrooms set down a hallway away from the main living area. The primary bedroom includes a walk-in closet, and the updated 4-piece bathroom offers modern comfort. This unit includes five essential appliances: fridge, stove, dishwasher, washer, and dryer. An underground parking spot and bike storage are included, but you can leave your car behind and take full advantage of everything within walking distance: Parliament Hill, ByWard Market, shops, restaurants, transit, and more. With an in-unit electric furnace and central air conditioning, you'll enjoy comfort year-round. Whether you're commuting, entertaining, or relaxing, this condo delivers the perfect balance of location, space, and convenience. Available now - don't miss your chance to live above it all in the heart of Ottawa.
Broker: SOLID ROCK REALTY
MLS®#: X12181960
Property details
Neighbourhood:
Parking:
Yes
Parking type:
Underground
Property type:
Condo Apt
Heating type:
Forced Air
Style:
Apartment
Ensuite laundry:
Yes
Corp #:
CCC-307
MLS Size:
800-899 sqft
Listed on:
May 29, 2025
Show all details
Rooms
| Name | Size | Features |
|---|---|---|
Kitchen | 13.0 x 10.5 ft | |
Laundry | 10.2 x 5.2 ft | |
Bedroom 2 | 11.8 x 8.0 ft |
Show all
Instant estimate:
orto view instant estimate
$3,486
lower than listed pricei
High
$363,839
Mid
$346,514
Low
$329,188
Have a home? See what it's worth with an instant estimate
Use our AI-assisted tool to get an instant estimate of your home's value, up-to-date neighbourhood sales data, and tips on how to sell for more.
Elevator
Bike Storage
Included in Maintenance Fees
Parking
Water







