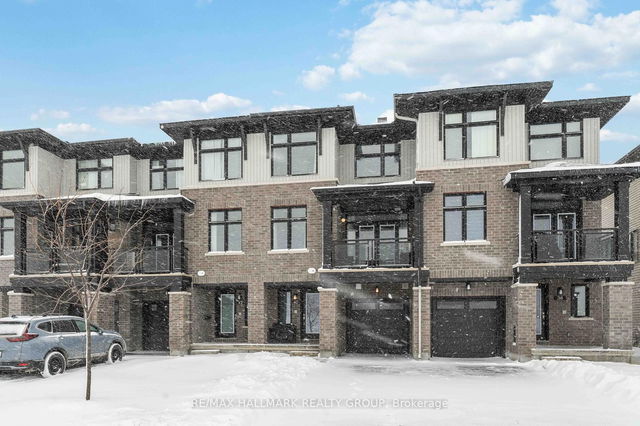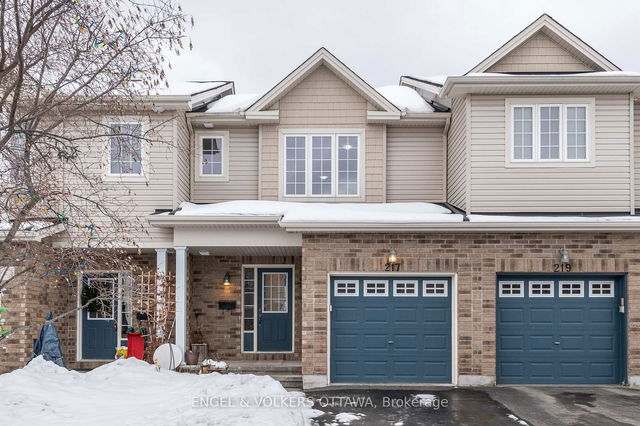Size
-
Lot size
2012 sqft
Street frontage
-
Possession
Flexible
Price per sqft
$400 - $545
Taxes
$3,636.27 (2024)
Parking Type
-
Style
2-Storey
See what's nearby
Description
Welcome to 1994 Ranchwood Way, a lovely 3-bedroom, 3-bathroom freehold townhome tucked away in the desirable neighbourhood of Chapel Hill. From the moment you walk in, you'll notice the beautiful hardwood flooring that runs throughout the main and upper levels. The cozy gas fireplace is the main focal point of the living room which flows seamlessly into the dining area in this very functional open layout, making it ideal for everyday living and entertaining. Upstairs, the spacious primary bedroom features a private 4-piece ensuite with a relaxing soaker tub, separate shower, and a walk-in closet. Two additional sizeable bedrooms and another full bathroom complete the second floor. The fully finished basement, with its high ceilings, offers the perfect space for a gym, playroom or a home office, whatever best suits your lifestyle. Step outside to a private, fully fenced-in backyard with a large interlock patio, a raised deck and a natural gas hookup for easy outdoor bbq and entertaining. Over the years, the home has seen plenty of thoughtful upgrades, including a mudroom conversion, smart home features like a Ring doorbell, Nest thermostat, updated lighting, new baseboards, solid wood interior doors with black hardware and it was professionally painted in 2025. The garage has also been upgraded with an insulated door, quiet opener and keypad entry. This is a move-in ready home, in a family friendly neighbourhood close to parks, schools, and everything you need. Additional upgrades: Front door and Washer/dryer 2021; Air conditioner 2022.
Broker: RE/MAX HALLMARK REALTY GROUP
MLS®#: X12075129
Property details
Parking:
3
Parking type:
-
Property type:
Att/Row/Twnhouse
Heating type:
Forced Air
Style:
2-Storey
MLS Size:
1100-1500 sqft
Lot front:
20 Ft
Lot depth:
98 Ft
Listed on:
Apr 10, 2025
Show all details
Rooms
| Level | Name | Size | Features |
|---|---|---|---|
Main | Kitchen | 11.5 x 9.1 ft | |
Main | Powder Room | 5.4 x 4.5 ft | |
Basement | Family Room | 19.1 x 11.9 ft |
Show all
Instant estimate:
orto view instant estimate
$12,250
higher than listed pricei
High
$642,757
Mid
$612,150
Low
$581,542







