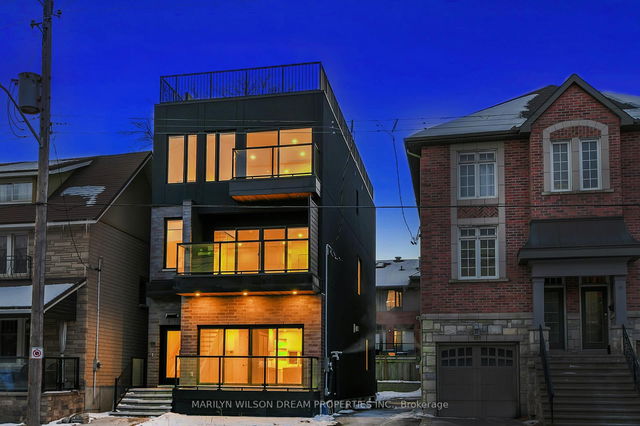Size
-
Lot size
13830 sqft
Street frontage
-
Possession
2025-05-01
Price per sqft
$667 - $800
Taxes
$16,860.09 (2024)
Parking Type
-
Style
1 1/2 Storey
See what's nearby
Description
Set on a rare 13,926-square-foot corner lot, this property offers the ultimate in private, treed living with an abundance of space. The beautifully landscaped lot is framed by mature hedging, providing complete privacy and a tranquil atmosphere. A large side driveway leads to the double attached garage, while a picturesque walkway takes you to the front door, setting the tone for the property's appeal. The home itself is a well-maintained 1960s bungalow that offers light-filled rooms and high ceilings throughout. The spacious living room is complemented by a fireplace and a feature picture window that looks out to the front garden. Double glass-paned French doors open from the living room to a den. Hardwood floors and elegant architectural details throughout the home add character. The dining room enjoys a peaceful view of the private front garden. At the back of the home, you'll find a study and a sunroom that both provide views of the expansive backyard, ideal for those who appreciate natural light and outdoor connections. The home offers four bedrooms, including a generously-sized primary suite with its own ensuite bathroom. Two additional bedrooms are located just a few steps up from the main floor, which share a full bathroom. The fourth bedroom also has an ensuite bathroom, adding convenience and privacy. The finished basement features a large recreation room and the laundry room. This property offers a rare opportunity for a Rockcliffe Park bungalow on a private, treed lot just steps away from local schools.
Broker: MARILYN WILSON DREAM PROPERTIES INC.
MLS®#: X12008652
Property details
Parking:
6
Parking type:
-
Property type:
Detached
Heating type:
Forced Air
Style:
1 1/2 Storey
MLS Size:
2500-3000 sqft
Lot front:
117 Ft
Lot depth:
134 Ft
Listed on:
Mar 8, 2025
Show all details
Rooms
| Level | Name | Size | Features |
|---|---|---|---|
Basement | Family Room | 59.1 x 32.3 ft | |
Main | Breakfast | 7.3 x 6.0 ft | |
Main | Foyer | 6.0 x 3.0 ft |
Show all
Instant estimate:
orto view instant estimate
$86,076
higher than listed pricei
High
$2,190,380
Mid
$2,086,076
Low
$1,981,773





