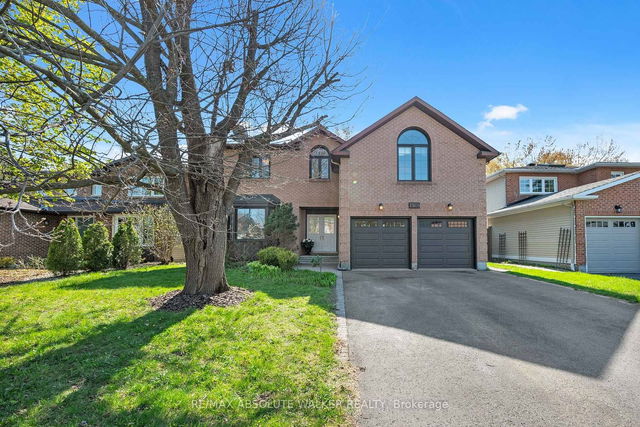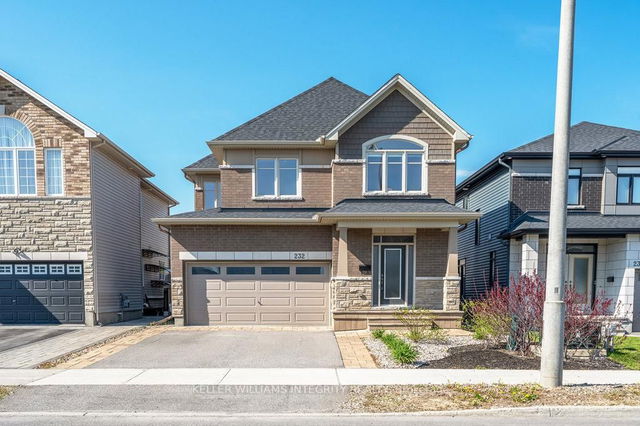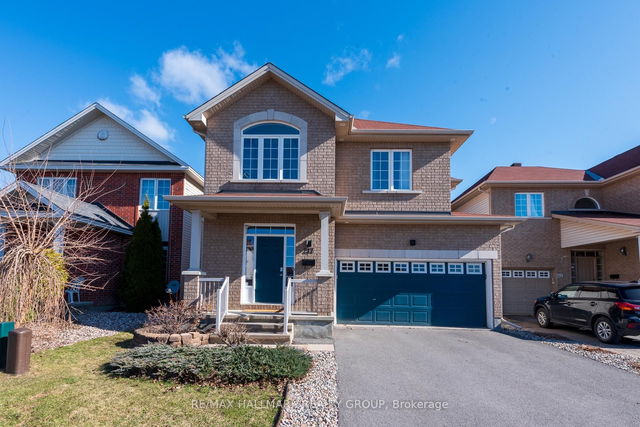Welcome to 1901 Montereau, a beautifully upgraded home in the highly sought-after neighborhood of Chapel Hill. This stunning 4-bedroom, 4-bathroom residence offers privacy and tranquility with no rear neighbours, backing onto the picturesque NCC forest area. Step inside to a bright and inviting main floor featuring a spacious living, dining, and family room, all enhanced by exquisite walnut hardwood floors. The updated kitchen, completed in 2012, showcases granite countertops, stainless steel appliances, and a stylish design perfect for everyday living and entertaining. The upgraded staircase with wrought iron spindles adds a refined touch to the elegant interior.The upper level boasts four generously sized bedrooms with gleaming hardwood floors and two full bathrooms. The spacious primary suite is a true retreat, featuring cathedral ceilings, a walk-in closet, and a private en-suite. The fully finished basement expands the living space with a large recreational room, an office, and a convenient three-piece bathroom, ideal for work or play. Outdoors, enjoy the serene backyard oasis with a two-tiered deck and an above-ground swimming pool, all just steps away from scenic trails and lush forested surroundings. Recent upgrades include windows (2017), roof (2019), kitchen appliances, washer and dryer (2022), and AC (2022), ensuring modern convenience and peace of mind. This is your opportunity to own a truly exceptional home in a family-friendly community close to parks, schools, and amenities!







