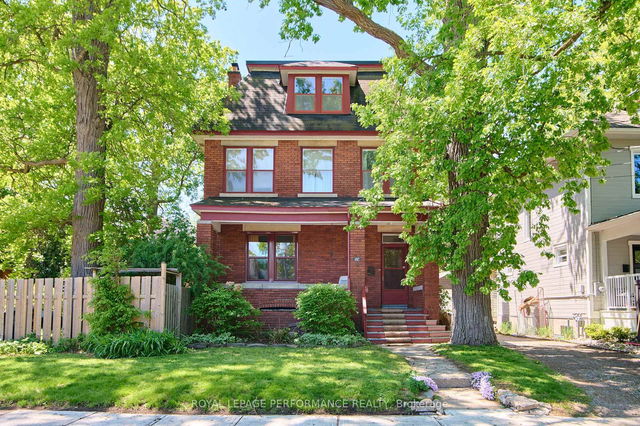Size
-
Lot size
4000 sqft
Street frontage
-
Possession
Flexible
Price per sqft
$630 - $788
Taxes
$9,876 (2025)
Parking Type
-
Style
2-Storey
See what's nearby
Description
Welcome to 19 Oakland - timeless elegance in the heart of the Glebe. This 4-bed + den, 1.5-bath home is nestled in Ottawas most coveted neighbourhoods. Proudly owned & lovingly cared for, this exudes warmth & character, with thoughtful updates that honour its classic charm. Step inside to discover stunning hardwood floors, rich millwork, & an inviting layout. The floor plan features bright, spacious principal rooms, a second-level den perfect for working from home, & a convenient main-level powder room. The grand living room is centered around a wood-burning fireplace, framed by crown moulding & bright windows with views to both the lush front & rear yards. Across the hall, the cozy family room boasts beautiful coffered ceilings & ample space for movie nights with the whole family. The kitchen is functional & stylish, offering white shaker-style cabinetry, butcher block counters, & generous prep space. It opens into the dining room, where a picture window & sliding glass door overlook the private backyard. Hosting is effortless with custom built-ins & space for a large-sized dining table. Upstairs, a large primary bedroom features a massive window & built-in wardrobes. Three additional bedrooms are located up a short staircase, along with a versatile den & access to the second-storey balcony - perfect for sipping your morning coffee while enjoying the mature trees and peek-a-boo views of Browns Inlet. The full bathroom has been tastefully renovated with timeless finishes. Outside, the backyard is a serene retreat. A large deck is perfect for hosting summer BBQs, while the lush yard provides room for gardening, play, or peaceful relaxation. A detached garage & extra parking pad offer rare convenience in this central neighbourhood. Live just steps to the Rideau Canal, Lansdowne, top-rated schools, shops, cafés, & everything the Glebe lifestyle has to offer. This is more than a home - its a legacy opportunity in one of Ottawas most historic & walkable communities.
Broker: HOUSESIGMA INC
MLS®#: X12215795
Property details
Parking:
2
Parking type:
-
Property type:
Detached
Heating type:
Forced Air
Style:
2-Storey
MLS Size:
2000-2500 sqft
Lot front:
40 Ft
Lot depth:
100 Ft
Listed on:
Jun 12, 2025
Show all details
Rooms
| Level | Name | Size | Features |
|---|---|---|---|
Second | Bedroom | 12.9 x 11.6 ft | |
Main | Living Room | 22.7 x 12.5 ft | |
Main | Foyer | 22.7 x 6.0 ft |
Show all
Instant estimate:
orto view instant estimate
$82,577
higher than listed pricei
High
$1,740,456
Mid
$1,657,577
Low
$1,574,698
Have a home? See what it's worth with an instant estimate
Use our AI-assisted tool to get an instant estimate of your home's value, up-to-date neighbourhood sales data, and tips on how to sell for more.







