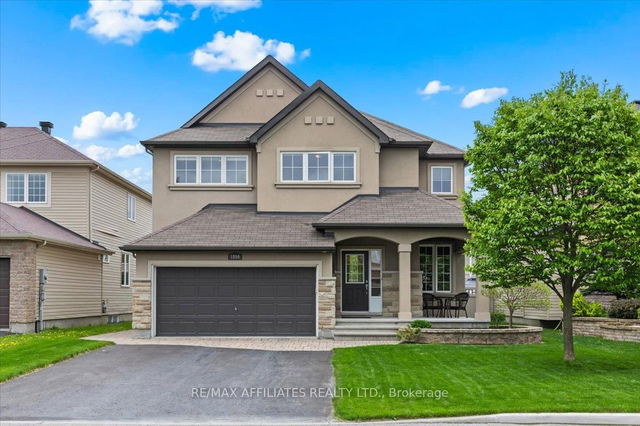Remarkable single family home radiating pride of ownership throughout, welcome to 1890 Mickelberry Cres. 4 bedroom, 3 bath Cardel model located in the family friendly neighbourhood of Notting Hill on a quiet crescent. Incredible curb appeal w/ interlock landscaping and covered front entrance. Welcoming entryway w/ tiled flooring and large closets. French doors lead to the formal dining space w/ hardwood flooring and 9 foot ceilings. Stunning open-concept kitchen and living room w/ 3 cm Cambria quartz countertops, an oversized island w/ bar seating, abundant floor to ceiling cabinetry w/ under cabinet lighting and a walk-in pantry. Spacious eat-in nook adjacent to the kitchen w/ large windows and access to the backyard. Spectacular living room complete w/ cathedral ceilings and a cozy gas fireplace. Convenient interior access to double car garage. Primary bedroom w/ sitting area, walk-in closet, luxury 5 piece ensuite w/ double sinks, and glass shower. 3 additional spacious bedrooms and a 4 piece main bath complete the second floor. Unfinished basement includes 3 pcs plumbing rough-in and presents various possibilities for future development. Large fully fenced backyard w/ interlock, storage shed, mature trees and natural gas BBQ hookup. Located near parks, public transit, schools, grocery stores, amenities, etc. and 10 minute drive to LRT public parking and Petrie Island Beaches.







