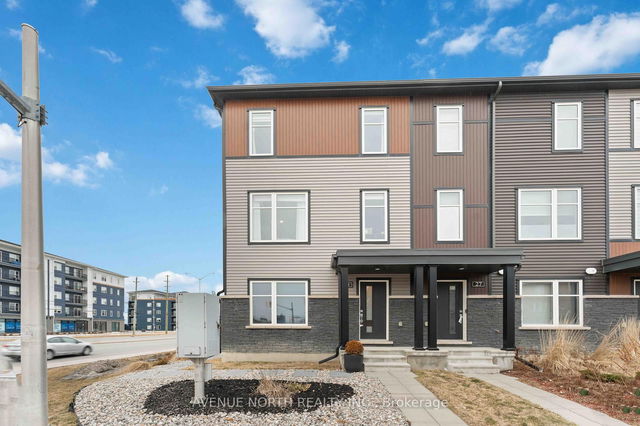Size
-
Lot size
1800 sqft
Street frontage
-
Possession
2025-05-29
Price per sqft
-
Taxes
-
Parking Type
-
Style
3-Storey
See what's nearby
Description
The Bayview was designed so you can have it all. The First Floor features family room and 2pc bath. The Second Level includes a sunfilled open concept design with kitchen, living room and dining room plus 2pc bath! The Third Level features 3 bedrooms, with the Primary Bedroom featuring ensuite bath and a walk-in closet. The Bayview is the perfect place to work and play. All Avenue Townhomes feature a single car garage, 9' Ceilings on the Second and Third Floors, and deck on the Second Floor to provide you with a beautiful view of your new community. Make the Bayview your new home in Avalon West, Orleans. May 29th 2025 occupancy! **EXTRAS** Minto Bayview model. Flooring: Laminate, Carpet & Tile.
Broker: ROYAL LEPAGE TEAM REALTY
MLS®#: X11896432
Property details
Parking:
2
Parking type:
-
Property type:
Att/Row/Twnhouse
Heating type:
Forced Air
Style:
3-Storey
MLS Size:
-
Lot front:
20 Ft
Lot depth:
90 Ft
Listed on:
Dec 18, 2024
Show all details
Rooms
| Level | Name | Size | Features |
|---|---|---|---|
Second | Kitchen | 14.3 x 12.7 ft | |
Second | Dining Room | 18.3 x 10.7 ft | |
Third | Bedroom 2 | 12.4 x 9.0 ft |
Show all
Instant estimate:
orto view instant estimate
$7,065
higher than listed pricei
High
$658,313
Mid
$626,965
Low
$595,616






