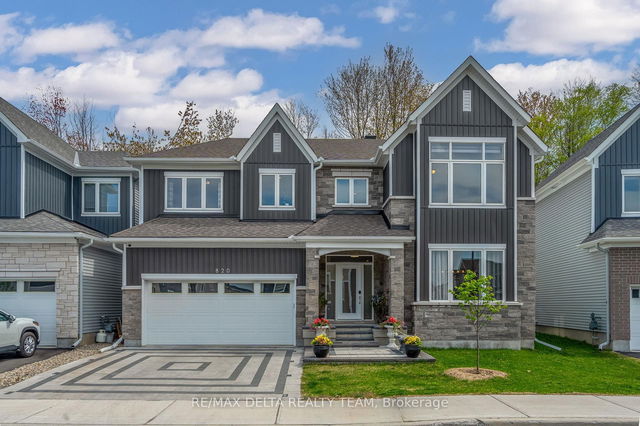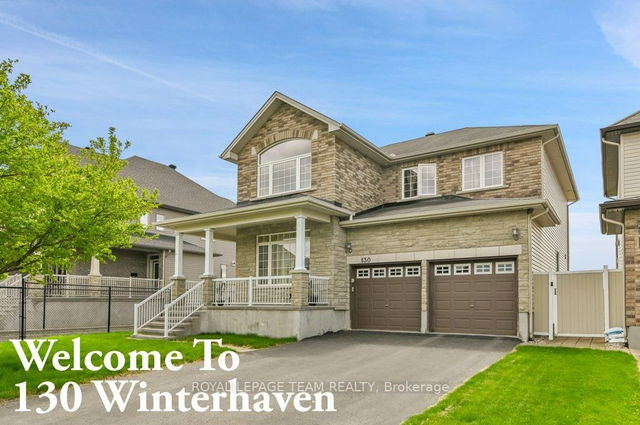One of a kind Beauty! This 4 bed, 3.5 bath (plus 2pc pool bath) in Chapel Hill has been Lovingly Maintained and Updated by the original owners. No Expense was Spared turning this into the Perfect Family Home! The Large PIE SHAPED Lot surrounded by 25' Cedar Hedges was been Professionally Landscaped with Fenced in-ground Pool area, PUTTING GREEN, 55' Wrap Around Composite Deck with Napoleon Prestige Pro 825 BBQ/Outdoor Kitchen, and Outdoor Changing Room with 2-Piece Bath. Main floor boasts a Large Living room, Dining room, and Family room with wood burning fireplace (cleaned 2023)---all with beautiful Engineered Oak floors. Main Floor Laundry has Quartz countertops, and Custom Cabinery, large Stainless Sink and Direct Access to outside. Bright, Large Family Kitchen with 2 Sinks, Large Island, Quartz Countertops with 2 Under-counter Sitting Areas and adjacent Large family Eat-in Custom Sunroom with Gas Fireplace and Heated Floors. 4 large Bedrooms Upstairs including Oversized Primary Suite with Luxury Ensuite Bathroom w. Robotic Ecoway Japanese Smart Toilet, Walk-in Closet, Sitting Area, mini-split wall mount AC, and 2nd bright Closet/Dressing room. The Basement features Direct Access to the Large 2 Car Garage, Big Living Area, Wet Bar, 3 piece Bath with Robotic Ecoway Japanese Smart Toilet, Gym, Sauna, Extra storage/Cold storage. Flat ceilings throughout and the home is freshly painted. Words cannot fully describe this well-located, one-of-a-kind gorgeous family home. Book your showing today, it must be seen!







