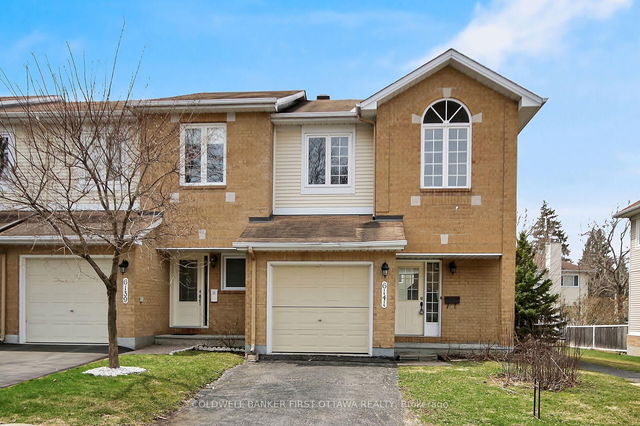Maintenance fees
$413.00
Locker
None
Exposure
E
Possession
2025-03-17
Price per sqft
$319 - $364
Taxes
$3,038.46 (2024)
Outdoor space
-
Age of building
31-50 years old
See what's nearby
Description
END UNIT Condo Townhome with 3 Bedrooms, 2.5 Bathrooms and FINISHED BASEMENT! One Car Garage and Driveway exclusive PARKING for 2 Cars, Private Backyard with NO DIRECT REAR Neighbor! Ready for your finishing touches, Bright and Inviting layout. Main floor features an Open Living and Dining area with Hardwood Flooring. Spacious kitchen with 3 Appliances included, backsplash and a pass through to the Dining Room. Powder room off the entrance, perfect for guests and plenty of closet storage. Patio doors lead to the backyard and an Extra Large Window engulfing the main floor into the basement! Oak Railings leads to the upstairs with an extra bright stairway window only available on an End Unit! Upstairs offer 3 generous sized bedrooms, Primary Bedroom includes Walk In Closet and a 4 piece private Ensuite! FINISHED Basement uniquely Brights with Large windows from above! Perfect for a bonus Family Room or Rec Room and offers a cozy Fireplace. Exclusive Backyard space and ideally situated with no direct rear or side neighbour! QUIETLY LOCATED Close to Parks, Schools, Shopping, Restaurants and Entertainment on Innes Rd., and Public Transit! Home needs some TLC, but can be done while living in the home! FURNACE 2025 | No conveyance of any written signed offers until 1:00PM on March 25th, 2025
Broker: RE/MAX HALLMARK REALTY GROUP
MLS®#: X12023118
Property details
Neighbourhood:
Parking:
2
Parking type:
Surface
Property type:
Condo Townhouse
Heating type:
Forced Air
Style:
2-Storey
Ensuite laundry:
Yes
MLS Size:
1400-1599 sqft
Listed on:
Mar 17, 2025
Show all details







