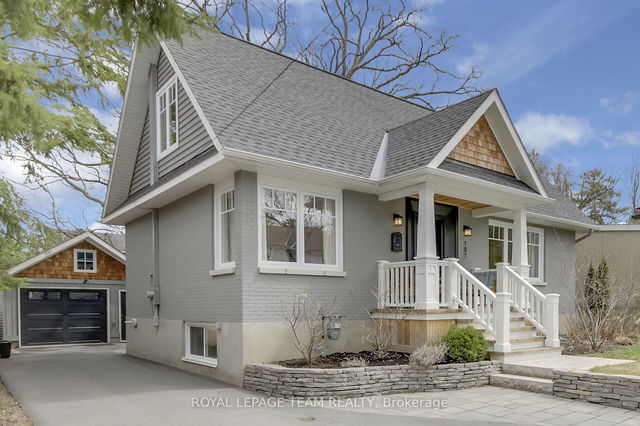Size
-
Lot size
5000 sqft
Street frontage
-
Possession
Flexible
Price per sqft
$850 - $1,133
Taxes
$9,354 (2024)
Parking Type
-
Style
2-Storey
See what's nearby
Description
What began as a classic neighbourhood home has been transformed into a stunning, fully renovated and expanded residence that blends timeless craftsmanship with modern functionality. With 5 bedrooms, 4 bathrooms, and three beautifully finished levels, this home offers flexible living space perfect for families at any stage of life. From the moment you walk up the front path and step inside, you'll appreciate the quality finishes and attention to detail - a reflection of the homeowner, an exceptional builder whose craftsmanship is evident throughout. The main floor is ideal for both everyday living and entertaining, featuring a sun-filled living room with gas fireplace and custom built-ins, a spacious dining room ready for family gatherings, and a dream kitchen with large island, premium appliances, excellent storage. The adjoining family room is a spot for kids to play or watch the game. A main floor office offers a quiet work-from-home space. A versatile bedroom with adjacent powder room can double as a guest suite, den, or second office. Upstairs, the primary suite is a true retreat with a large bedroom, walk-in closet, and spa-like ensuite. Two additional bedrooms, a main bath, and a generous laundry room round out the second level.The lower level- accessed directly from the mudroom - continues to impress with a spacious rec room, fifth bedroom, 3-piece bath, and a gym/studio space. Outdoor living is just as exceptional with a large back deck for summer BBQs, custom landscaping, ample parking, and an oversized garage with built-in gardening shed. Located in the sought-after enclave of Champlain Park, steps from the Ottawa River, biking, x-country skiing, parks, the LRT, and Wellington Village. With easy access to downtown, hospitals, the Gatineau Hills, golf clubs, and top schools, this home checks every box. No conveyance of offers prior to 1:00 p.m April 28, 2025. Impeccable space, craftsmanship, a prime location. At 181 Patricia Ave., you truly can have it all!
Broker: ROYAL LEPAGE TEAM REALTY
MLS®#: X12101658
Property details
Parking:
5
Parking type:
-
Property type:
Detached
Heating type:
Forced Air
Style:
2-Storey
MLS Size:
1500-2000 sqft
Lot front:
50 Ft
Lot depth:
100 Ft
Listed on:
Apr 24, 2025
Show all details
Rooms
| Level | Name | Size | Features |
|---|---|---|---|
Main | Foyer | 11.6 x 3.8 ft | |
Main | Dining Room | 13.2 x 12.8 ft | |
Main | Kitchen | 15.5 x 13.8 ft |
Show all
Instant estimate:
orto view instant estimate
$36,969
higher than listed pricei
High
$1,822,767
Mid
$1,735,969
Low
$1,649,170







