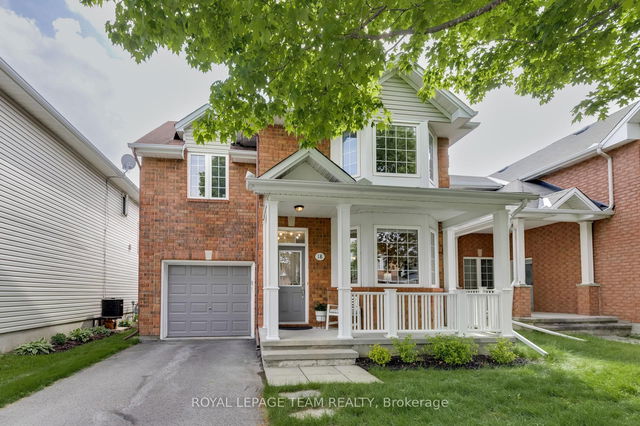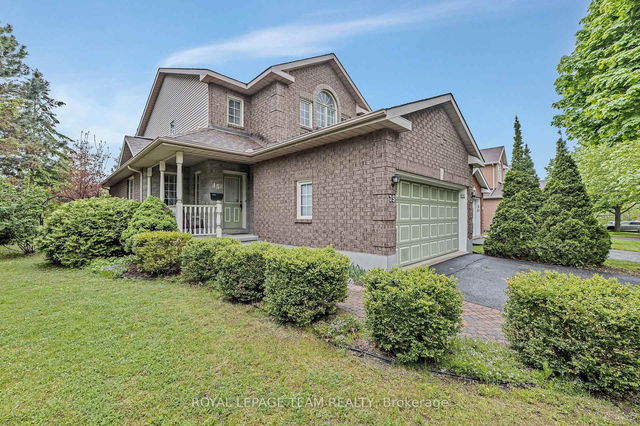Size
-
Lot size
1100 sqft
Street frontage
-
Possession
Flexible
Price per sqft
$420 - $560
Taxes
$5,006.32 (2024)
Parking Type
-
Style
2-Storey
See what's nearby
Description
This beautifully maintained and upgraded 4-bedroom Urbandale built detached home is a rare find in Kanatas sought-after Village Green community. Offering 2.5 bathrooms, a finished basement, and parking for up to 3 vehicles (1 garage + 2 driveway), this home checks all the boxes for space, location, and modern comfort.The extra-wide front porch enhances curb appeal. The main level features hardwood floors, a large bay window in the living room that fills the space with natural light, and a seamless open layout between living and dining areas. The kitchen was updated in 2020 with new countertops, faucet, and cabinet hardware, and includes a fridge, stove, dishwasher, and hood fan (all replaced in 2017). The bright family room offers a high sloped ceiling and gas fireplace ideal for everyday gatherings. The powder room was also refreshed in 2020. Upstairs offers hardwood flooring throughout all 4 bedrooms. The primary bedroom features 3 pcs ensuite, a large bay window and double closets. One of the secondary bedrooms also has a sloped ceiling, adding charm. A shared full bathroom completes the upper level. The finished basement (2017) includes two oversized upgraded windows and offers versatile space for a gym, rec room, or home office. Laundry area includes a washer (2020) and dryer (2023). The deep, Southwest-facing backyard is perfect for gardening, outdoor dining, or summer BBQs, and comes with a good-sized shed for extra storage.Owned hot water tank. All blinds throughout, no drapes or tracks. Located within walking distance to top-rated elementary & high schools, multiple parks, tennis courts, a public library, and community center. Just 1 minute to Hwy 417 and minutes to Kanata Centrum. A truly rarely offered 4-bedroom detached home in a top-tier location, ready for you to move in and enjoy.
Broker: ROYAL LEPAGE TEAM REALTY
MLS®#: X12187166
Property details
Parking:
3
Parking type:
-
Property type:
Detached
Heating type:
Forced Air
Style:
2-Storey
MLS Size:
1500-2000 sqft
Lot front:
11 Ft
Lot depth:
100 Ft
Listed on:
Jun 1, 2025
Show all details
Rooms
| Level | Name | Size | Features |
|---|---|---|---|
Basement | Recreation | 0.0 x 0.0 ft | |
Second | Bedroom | 12.0 x 9.0 ft | |
Main | Family Room | 13.0 x 12.1 ft |
Show all
Instant estimate:
orto view instant estimate
$26,400
higher than listed pricei
High
$909,615
Mid
$866,300
Low
$822,985
Have a home? See what it's worth with an instant estimate
Use our AI-assisted tool to get an instant estimate of your home's value, up-to-date neighbourhood sales data, and tips on how to sell for more.







