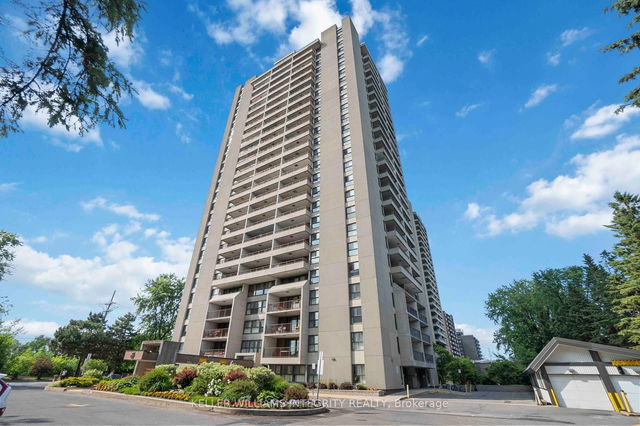Maintenance fees
$686.08
Locker
Exclusive
Exposure
W
Possession
2025-07-15
Price per sqft
$395 - $444
Taxes
$2,601.86 (2024)
Outdoor space
Balcony, Patio
Age of building
49 years old
See what's nearby
Description
Great value + superb location! This well-maintained, carpet-free home offers a bright and functional layout with large windows and a west-facing balcony that brings in beautiful natural light and offers sweeping views of the Rideau River. Classic floor plan keeps some separation between kitchen and living/dining spaces. Could easily be opened up for a more modern feel. The kitchen features ample cupboard and counter space. Living room is large with floor-to-ceiling window & sliding door to balcony. Efficient heat pump installed (2023). The bedrooms are spacious, with great natural light and closet space. Located just steps from the Transitway and surrounded by scenic walking and biking paths, the condo offers a lifestyle of commuter convenience + outdoor enjoyment for all kinds of buyers. This well-run building features a wide range of amenities, including an indoor pool, sauna, gym, weight room, games room, library, party room, community BBQs and outdoor greenspace. Unit includes underground parking & storage locker. There is even an on-site convenience store! Added bonus: condo fees include utilities, making day-to-day living streamlined and cost-effective. Close to Trainyards and other shopping centres. Approx. 20 mins to downtown on OC Transpo! Whether you're a first-time buyer, downsizer, or investor, this property is a smart choice in a sought-after location.
Broker: KELLER WILLIAMS INTEGRITY REALTY
MLS®#: X12226347
Property details
Neighbourhood:
Parking:
Yes
Parking type:
-
Property type:
Condo Apt
Heating type:
Baseboard
Style:
Apartment
Ensuite laundry:
No
Corp #:
CCC-82
MLS Size:
800-899 sqft
Listed on:
Jun 17, 2025
Show all details
Rooms
| Name | Size | Features |
|---|---|---|
Dining Room | 10.3 x 7.7 ft | |
Primary Bedroom | 15.8 x 10.2 ft | |
Living Room | 13.9 x 10.5 ft |
Show all
Instant estimate:
orto view instant estimate
$4,494
higher than listed pricei
High
$377,469
Mid
$359,494
Low
$341,520
Have a home? See what it's worth with an instant estimate
Use our AI-assisted tool to get an instant estimate of your home's value, up-to-date neighbourhood sales data, and tips on how to sell for more.
BBQ Permitted
Elevator
Gym
Games Room
Indoor Pool
Included in Maintenance Fees
Heat
Hydro
Water







