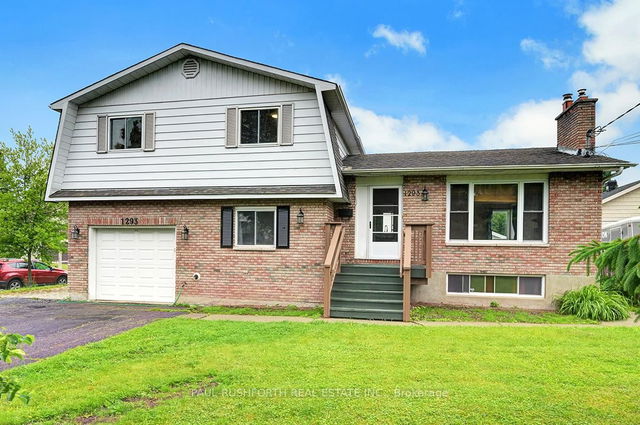Size
-
Lot size
4622 sqft
Street frontage
-
Possession
TBD
Price per sqft
$395 - $527
Taxes
$4,461 (2024)
Parking Type
-
Style
2-Storey
See what's nearby
Description
This stunning home in the heart of Chapel Hill blends elegance, comfort, and modern upgrades. Located in a serene, tight-knit community with top schools and easy city access, its a rare find. Inside, the open-concept layout is filled with natural light, featuring a beautiful kitchen with stainless steel appliances, custom cabinetry, and a spacious granite island. Gleaming hardwood floors (2012) extend throughout the main and upper levels, complemented by freshly painted interiors, stylish fixtures, and modernized bathrooms with new tiles, vanities, showers and a freestanding tub (2024). Key features include a family room with a wood-burning fireplace, a primary suite with a walk-in closet and spa-like ensuite, a fully finished basement with drop ceilings and laminate flooring (2012), and a roof with 40-year warranty architectural shingles (2008). All windows, including the patio and front doors, were replaced in 2012, and the HVAC system includes a Keeprite gas furnace (2010) and A/C (2007). The 1.5-car garage has a new door (2007), and additional upgrades include custom blinds in the front bedrooms, a new LG washer and dryer, and power and gas extended to the yard for a future pool or spa. With exceptional features, a caring community, and amazing neighbors, this home is more than just a place to live, it's a lifestyle. Don't miss your chance to own it, book a showing today!
Broker: RE/MAX HALLMARK REALTY GROUP
MLS®#: X11989978
Property details
Parking:
5
Parking type:
-
Property type:
Detached
Heating type:
Forced Air
Style:
2-Storey
MLS Size:
1500-2000 sqft
Lot front:
41 Ft
Lot depth:
111 Ft
Listed on:
Feb 26, 2025
Show all details







