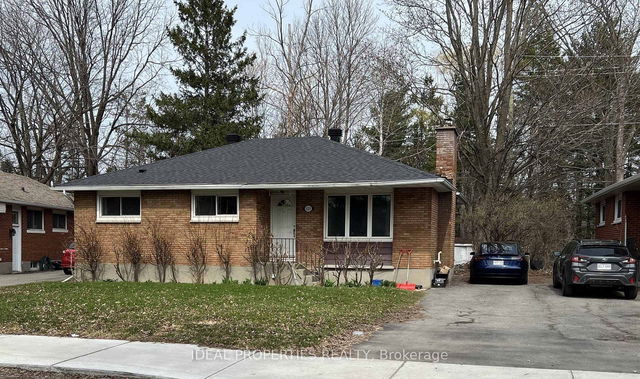Size
-
Lot size
5300 sqft
Street frontage
-
Possession
Flexible
Price per sqft
$537 - $732
Taxes
$5,023.22 (2024)
Parking Type
-
Style
Bungalow
See what's nearby
Description
Welcome to 1746 Ainsley Drive, a spectacular 4-bedroom, 3-bath bungalow on a 53 x 100 lot in a quiet, tree-lined neighborhood. With mature landscaping and incredible renovations, this home offers both charm and modern convenience. Inside, original hardwood flooring has been beautifully refinished, adding warmth to the open-concept main floor. The expansive living room features a wood-burning fireplace with a marble surround, seamlessly flowing into the dining area and showstopping kitchen. The kitchen boasts white cabinetry, granite countertops, stainless steel appliances, and a stylish tile backsplash, all bathed in natural light from large windows. Three spacious bedrooms are located on the main level, along with a fully renovated main bath with elegant tile work. A new two-piece powder room adds extra convenience. The fully finished lower level offers a large family/playroom with a custom white wall unit/media center and durable maintenance-free flooring. A fourth bedroom includes a huge custom walk-in closet and an egress window, making it a perfect private retreat. The luxury bathroom features heated floors, a 6-foot jetted tub, a custom shower, and a double vanity with quartz countertops. The finished laundry room provides ample storage, a full pantry, stacked washer/dryer, and modern cabinetry. Outside, enjoy a landscaped front yard, resurfaced driveway, and a private backyard oasis. Recent Updates: 2015: Main bath renovation & window replacements 2017: Kitchen renovation, powder room & front hall closet added 2019: Fully finished basement, window replacements, egress window & luxury bath addition. Located in a family-friendly neighborhood, close proximity to 417, new LRT stop, OC Transpo, NCC trails, Algonquin College, College Square and local amenities. Don't miss this incredible home. Schedule your private showing today! 24 Hours irrevocable on all offers. Some photos virtually staged
Broker: ROYAL LEPAGE TEAM REALTY
MLS®#: X12005037
Property details
Parking:
4
Parking type:
-
Property type:
Detached
Heating type:
Forced Air
Style:
Bungalow
MLS Size:
1100-1500 sqft
Lot front:
53 Ft
Lot depth:
100 Ft
Listed on:
Mar 6, 2025
Show all details







