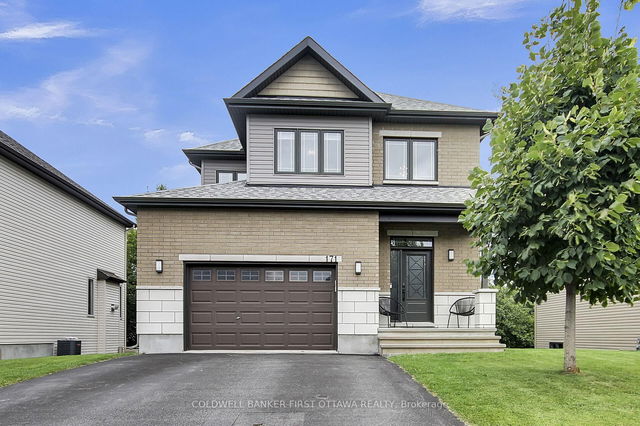Size
-
Lot size
467 sqft
Street frontage
-
Possession
Flexible
Price per sqft
$417 - $557
Taxes
$4,995 (2024)
Parking Type
-
Style
2-Storey
See what's nearby
Description
Welcome to this beautifully designed Harvard model by Brigil, nestled on a large lot & peaceful cul-de-sac with a walk out basement. Spacious 3 bedrooms, 2.5 baths. Breathtaking two-story foyer with 19' ceilings, setting the tone for the open-concept. The main level features gleaming hardwood floors, large windows that flood the home with natural light, and a cozy gas fireplace. The gourmet kitchen is a chef's delight, boasting quartz countertops and stainless-steel appliances. The adjoining dining room, with easy patio door access, opens up to a generous deck. Ascend the hardwood staircase to the second floor, luxurious primary suite with double closets and a 5-piece ensuite. Two additional bedrooms and a well-appointed full bath to complete this level. This home beautifully combines modern convenience with timeless elegance in a sought-after location.
Broker: COLDWELL BANKER FIRST OTTAWA REALTY
MLS®#: X12129989
Property details
Parking:
3
Parking type:
-
Property type:
Detached
Heating type:
Forced Air
Style:
2-Storey
MLS Size:
1500-2000 sqft
Lot front:
17 Ft
Lot depth:
27 Ft
Listed on:
May 7, 2025
Show all details
Instant estimate:
orto view instant estimate
$3,596
higher than listed pricei
High
$880,421
Mid
$838,496
Low
$796,571
Have a home? See what it's worth with an instant estimate
Use our AI-assisted tool to get an instant estimate of your home's value, up-to-date neighbourhood sales data, and tips on how to sell for more.







