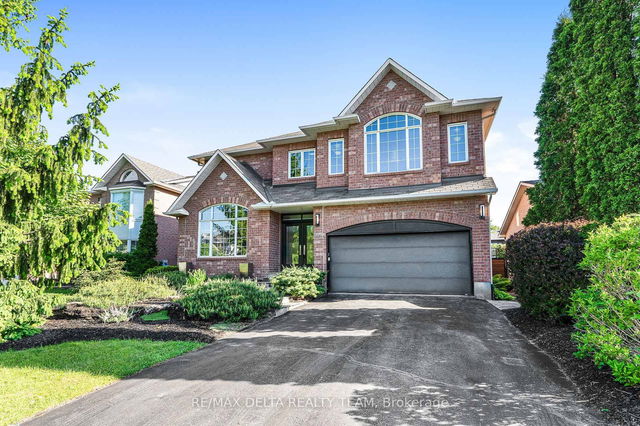Size
-
Lot size
5598 sqft
Street frontage
-
Possession
2025-08-08
Price per sqft
$570 - $713
Taxes
$7,127 (2025)
Parking Type
-
Style
2-Storey
See what's nearby
Description
Nestled in the heart sought-after Chapel Hill, this elegant full-brick 2-storey home offers a seamless blend of modern luxury and timeless charm. With 3 bedrooms, 2.5 baths, and sophisticated finishes throughout, this residence is designed for both stylish living and exceptional entertaining. From the moment you arrive, the stunning curb appeal, landscaped grounds, and spacious 2-car garage set the tone for what's inside. Step through the front door into a sun-drenched main floor featuring gleaming hardwood floors and clean architectural lines. The formal living and dining rooms offer a refined space for hosting, while the chef-inspired eat-in kitchen is the heart of the home, complete with custom cabinetry, built-in appliances, quartz countertops, a modern backsplash, and breakfast bar. The cozy adjoining family room and breakfast nook overlook your private backyard oasis, perfect for indoor-outdoor entertaining. Ascend the custom maple staircase to the second level where you'll find a luxurious primary suite, your personal escape. Enjoy a spa-like 4-piece ensuite with a soaker tub, walk-in shower, and walk-in closet. Two additional bedrooms and a beautifully appointed full bath with custom zebranowood cabinetry complete the upper level. The fully finished lower level expands your living space with a dedicated home office, wine cellar and tasting room, spacious recreation area, laundry room, and ample storage. Step outside to your tranquil backyard retreat, a beautifully landscaped paradise with natural stone patio, deck with pergola, and spa, perfect for relaxing evenings or entertaining guests in style. With its prime location, high-end finishes, and thoughtfully designed layout,1703 Des Sapins Gardens is a rare opportunity to own a truly exceptional home in one of Orleans' most desirable neighbourhoods.
Broker: RE/MAX DELTA REALTY TEAM
MLS®#: X12183645
Property details
Parking:
6
Parking type:
-
Property type:
Detached
Heating type:
Forced Air
Style:
2-Storey
MLS Size:
2000-2500 sqft
Lot front:
50 Ft
Lot depth:
111 Ft
Listed on:
May 30, 2025
Show all details
Rooms
| Level | Name | Size | Features |
|---|---|---|---|
Basement | Office | 13.8 x 13.6 ft | |
Basement | Other | 7.5 x 7.9 ft | |
Main | Breakfast | 12.4 x 8.7 ft |
Show all
Instant estimate:
orto view instant estimate
$43,535
higher than listed pricei
High
$1,541,962
Mid
$1,468,535
Low
$1,395,109
Have a home? See what it's worth with an instant estimate
Use our AI-assisted tool to get an instant estimate of your home's value, up-to-date neighbourhood sales data, and tips on how to sell for more.



