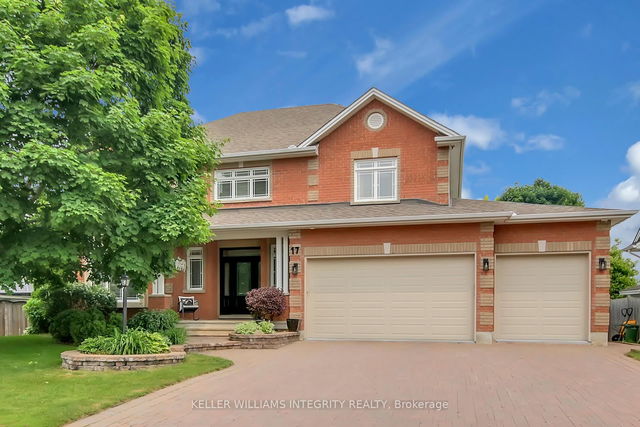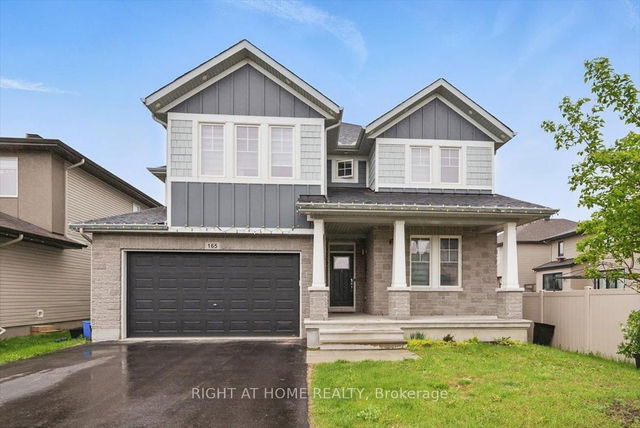Size
-
Lot size
10057 sqft
Street frontage
-
Possession
2025-07-15
Price per sqft
$400 - $467
Taxes
$8,135 (2025)
Parking Type
-
Style
2-Storey
See what's nearby
Description
Welcome to 17 Feldspar Crescent! Located on one of Stittsville's most coveted streets, this stunning home artfully blends functional family design with upscale finishes. Inside, the spacious layout includes a dedicated home office, elegant dining/living rooms, and a warm/inviting family room featuring a cozy gas fireplace. The heart of the home is the chef's kitchen, designed to impress with a massive 7 x 7 island, perfect for entertaining, culinary creations or casual family meals. Lots of cabinet space, wall oven, new refrigerator, gas stove top and granite countertops. Retreat outside to your own private backyard oasis, where you will find a fully equipped outdoor kitchen complete with refrigerator, BBQ and two-burner gas cooktop. The beautifully landscaped yard surrounds a newly refinished heated inground pool enhanced by brand new stunning stamped concrete and hot tub overlooking the gardens. An ideal space to fully enjoy the beautiful days of summer, entertaining guests and creating long lasting fun family memories! The second-floor layout will impress the savviest buyers with 4 bedrooms and 3 bathrooms. The primary suite offers a luxury retreat with a linear feature wall, chic electric fireplace and a huge walk-in closet. Relax and unwind in your expansive spa-like 5-piece ensuite with soaker tub and walk-in shower. One secondary bedroom boasts its own private 3-piece ensuite, ideal for a nanny suite. The two other bedrooms with walk-in closets share a bright, stylish, and kid-friendly Jack-and-Jill bathroom. The bsmt has a huge recreation room that makes for a perfect teen retreat! It also has a separate entrance, thus creating tremendous potential for an in-law suite, secondary dwelling or professional home office/business. This exceptional home is a rare find, combining luxury, functionality, and thoughtful design in one of Ottawa's most sought-after neighborhoods. From the moment you arrive, you'll be captivated by its curb appeal & exquisite landscaping!
Broker: KELLER WILLIAMS INTEGRITY REALTY
MLS®#: X12213458
Property details
Parking:
6
Parking type:
-
Property type:
Detached
Heating type:
Forced Air
Style:
2-Storey
MLS Size:
3000-3500 sqft
Lot front:
68 Ft
Lot depth:
147 Ft
Listed on:
Jun 11, 2025
Show all details
Rooms
| Level | Name | Size | Features |
|---|---|---|---|
Basement | Recreation | 31.2 x 12.2 ft | |
Second | Bathroom | 9.1 x 5.0 ft | |
Main | Mud Room | 10.4 x 7.6 ft |
Show all
Instant estimate:
orto view instant estimate
$61,159
higher than listed pricei
High
$1,534,112
Mid
$1,461,059
Low
$1,388,006
Have a home? See what it's worth with an instant estimate
Use our AI-assisted tool to get an instant estimate of your home's value, up-to-date neighbourhood sales data, and tips on how to sell for more.







