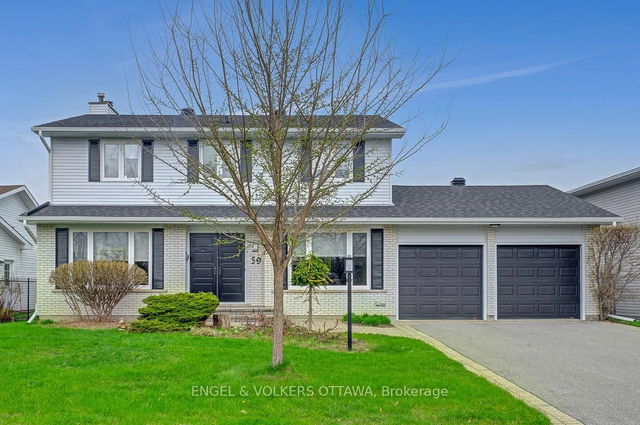Size
-
Lot size
6955 sqft
Street frontage
-
Possession
Flexible
Price per sqft
$412 - $515
Taxes
$7,784 (2024)
Parking Type
-
Style
2-Storey
See what's nearby
Description
This beautiful 4-bedroom, 3.5-bath executive home, finished in full brick, is situated in the highly sought-after neighbourhood of Centrepointe. Offering a well-designed layout with spacious principal rooms and over 2,500 square feet of living space, this property provides both comfort and functionality. The solid maple kitchen, enhanced by stainless steel appliances, adds a touch of elegance and sophistication. Hardwood flooring runs throughout the main and upper level, with easy-to-maintain laminate in the finished basement and ceramic tile in the bathrooms and entryways for added durability and convenience. Recent updates include a new roof (2023), updated windows (2015/2016), interlock completed within the last 2-3 years, and the garage updated approximately 11 years ago. This home offers exceptional value in a prime location and is ready to welcome its next owners.
Broker: ROYAL LEPAGE TEAM REALTY
MLS®#: X12162343
Property details
Parking:
6
Parking type:
-
Property type:
Detached
Heating type:
Forced Air
Style:
2-Storey
MLS Size:
2000-2500 sqft
Lot front:
63 Ft
Lot depth:
110 Ft
Listed on:
May 21, 2025
Show all details
Rooms
| Level | Name | Size | Features |
|---|---|---|---|
Lower | Exercise Room | 12.7 x 8.8 ft | |
Lower | Den | 12.4 x 11.6 ft | |
Lower | Utility Room | 18.6 x 11.3 ft |
Show all
Instant estimate:
orto view instant estimate
$25,386
higher than listed pricei
High
$1,108,050
Mid
$1,055,286
Low
$1,002,522
Have a home? See what it's worth with an instant estimate
Use our AI-assisted tool to get an instant estimate of your home's value, up-to-date neighbourhood sales data, and tips on how to sell for more.







