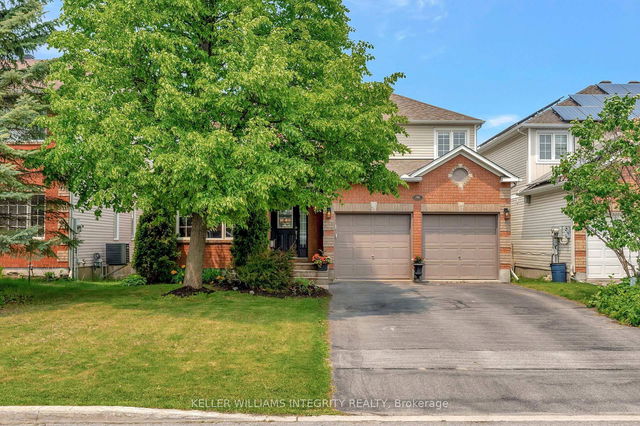Size
-
Lot size
-
Street frontage
-
Possession
Other
Price per sqft
$350 - $438
Taxes
$5,268 (2024)
Parking Type
-
Style
2-Storey
See what's nearby
Description
Welcome to 17 Albury Crescent, a beautifully cared-for home with a great pride of ownership! The house is tucked into one of Stittsvilles most established, family-friendly neighbourhoods. You are right around the corner from the Trans Canada Trail, in a great school zone, surrounded by mature trees, thick hedges, and that quiet crescent vibe everyone wants but rarely finds. Inside, the home is warm and inviting with newer hardwood flooring throughout the main level. You will find formal living and dining spaces, plus a bright updated kitchen with quartz countertops, tons of cabinetry including a wall pantry, and a cozy breakfast area absolutely wrapped in windows. Off the kitchen is a welcoming family room with a gas fireplace and gorgeous custom stone surround just the spot for movie nights or lazy Sundays. The main floor also features a powder room, laundry/mudroom area with inside access to the double car garage. Upstairs, the layout is surprisingly spacious. (Originally designed as a 3 OR 4 bedroom model) the primary suite is oversized and easily fits a king bed, office space, reading corner you name it. It also features a walk-in closet and a private ensuite with a soaker tub and separate shower. The two additional bedrooms are bright and roomy, a full main bathroom upstairs completes the space as. Downstairs? The basement is untouched and wide open, ready for your finishing touches. Out back, the private yard is a little oasis with mature hedges, trees, lush lawn, and a large deck with a covered gazebo for lounging or hosting in any weather. Its peaceful, functional, and ready for summer.
Broker: FIDACITY REALTY
MLS®#: X12216613
Property details
Parking:
6
Parking type:
-
Property type:
Detached
Heating type:
Forced Air
Style:
2-Storey
MLS Size:
2000-2500 sqft
Lot front:
60 Ft
Lot depth:
101 Ft
Listed on:
Jun 12, 2025
Show all details
Rooms
| Level | Name | Size | Features |
|---|---|---|---|
Main | Breakfast | 11.0 x 8.1 ft | |
Main | Dining Room | 10.7 x 11.9 ft | |
Main | Living Room | 11.6 x 16.2 ft |
Show all
Instant estimate:
orto view instant estimate
$20,767
higher than listed pricei
High
$940,555
Mid
$895,767
Low
$850,978
Have a home? See what it's worth with an instant estimate
Use our AI-assisted tool to get an instant estimate of your home's value, up-to-date neighbourhood sales data, and tips on how to sell for more.







