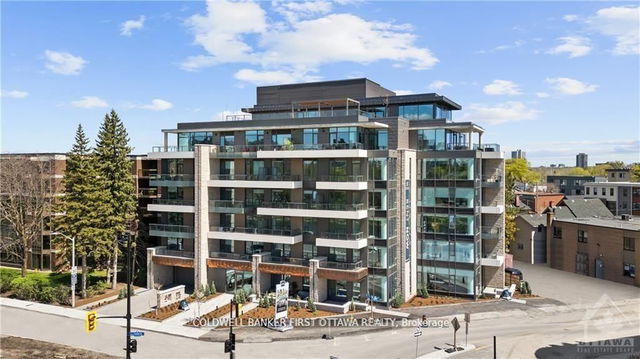Furnished
No
Lot size
9000 sqft
Street frontage
-
Possession
2025-07-01
Price per sqft
$2.72 - $4.28
Hydro included
No
Parking Type
-
Style
1 1/2 Storey
See what's nearby
Description
Located on a quiet, tree-lined crescent in the heart of Ridgemont, 1687 Grasmere Crescent is a charming 1.5-storey detached home offering 3 bedrooms, 1 bathroom, and 1,292 sq. ft. of above-grade living space. This well-maintained property features a bright and inviting layout complemented by a generous backyard retreat. The main floor welcomes you with warm hardwood flooring, a spacious living room with a large picture window, and an adjacent dining room filled with natural light. The kitchen features rich wood cabinetry, matching countertops, a subway tile backsplash, and a white appliance package. The primary bedroom on this level is a nice space with dual windows, while a full bathroom offers a combination tub/shower, modern vanity, and mosaic tile accents. The layout flows effortlessly, creating an ideal setting for comfortable everyday living. Upstairs, two generously sized bedrooms feature distinctive sloped ceilings, large windows, and hardwood floors, providing versatile options for children, guests, or a home office setup. Outside, the home extends into a deep, fenced yard with a raised wood deck, partially covered - perfect for lounging or summer barbecues. Mature trees offer privacy and shade, while a paved area and three driveway parking spaces add convenience. This area is known for its spacious lots, family-friendly vibe, and proximity to schools, parks, grocery stores, public transit, and major roadways like Bank Street, Heron Road and Alta Vista Drive.
Broker: ENGEL & VOLKERS OTTAWA
MLS®#: X12194879
Property details
Parking:
2
Parking type:
-
Property type:
Detached
Heating type:
Forced Air
Style:
1 1/2 Storey
MLS Size:
700-1100 sqft
Lot front:
60 Ft
Lot depth:
150 Ft
Listed on:
Jun 4, 2025
Show all details
Rooms
| Level | Name | Size | Features |
|---|---|---|---|
Main | Foyer | 4.2 x 4.4 ft | |
Main | Dining Room | 9.6 x 9.0 ft | |
Main | Primary Bedroom | 10.4 x 11.6 ft |
Show all







