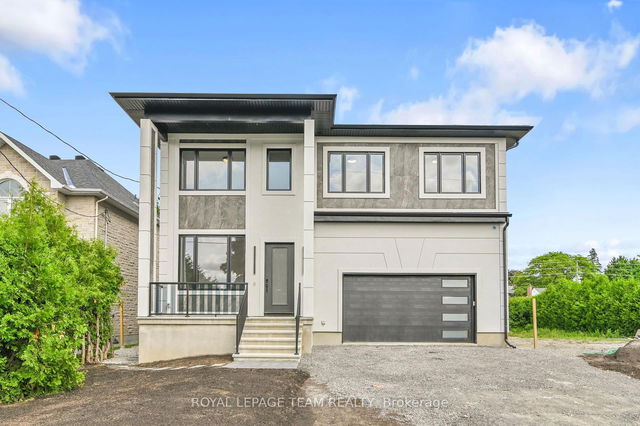Modern luxury in sought-after Carleton Heights! This custom-built 4 bed, 5 bath home offers approx. 4,153 sq. ft. above grade plus 1,977 sq. ft. in the fully finished lower level. The elegant main floor features a seamless open-concept layout with a bright living room complete with a gas fireplace, a chefs kitchen with quartz countertops, an oversized island, stainless steel appliances, a large food pantry, and a separate butler's pantry. The open layout continues through the dining area and eating nook ideal for family gatherings, the private office is perfect for those working from home, and the spacious mudroom with built-in storage and direct garage access finishes the main level. Upstairs, the luxurious primary suite offers a spa-like 5-piece ensuite with a steam shower and a large walk-in closet. One additional bedroom includes its own ensuite, while the other two share a Jack & Jill bath and a convenient second-level laundry room adds functionality. The finished lower level features a home theatre, gym, recreation room, large kitchenette perfect for entertaining, a cold storage for preserving your wine, and a second laundry room. The direct access from the garage to the basement adds flexibility and privacy, perfect for multi-generational living or a nanny suite. Step outside to your own private oasis with a lanai, outdoor kitchen, and a beautiful in-ground pool, perfect for entertaining or relaxing. A truly exceptional home combining comfort, elegance, and thoughtful design. Please allow ample notice for showings.







