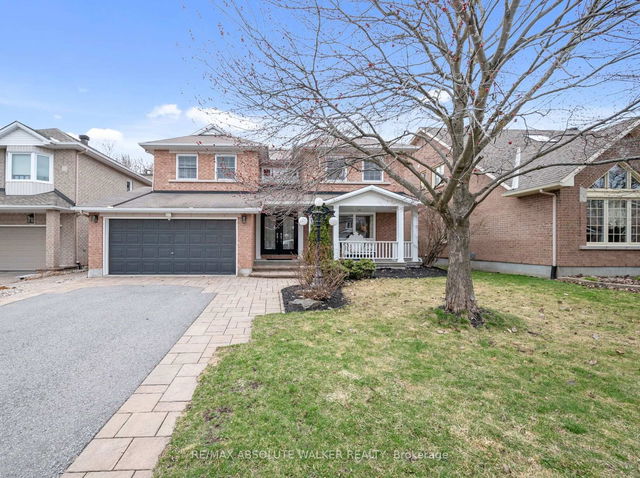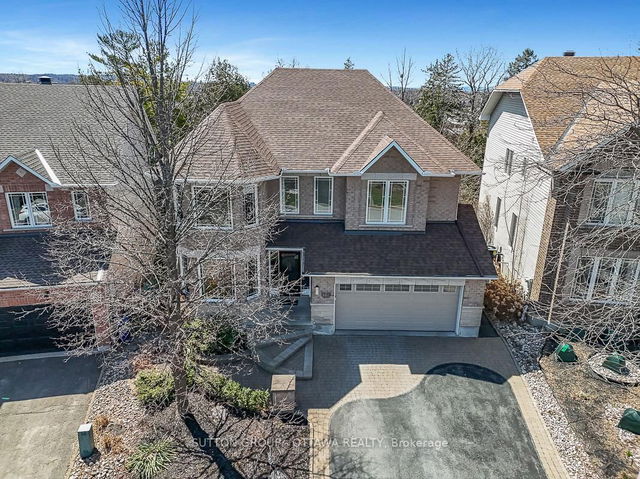Size
-
Lot size
10487 sqft
Street frontage
-
Possession
Flexible
Price per sqft
$441 - $515
Taxes
$8,142.32 (2024)
Parking Type
-
Style
2-Storey
See what's nearby
Description
Discover this elegant all-brick, 4 bedroom home nestled on an expansive ravine lot in prestigious Chapel Hill! From the moment you enter, a grand central hall staircase sets the tone for the timeless sophistication that flows throughout. Designed with both luxury and function in mind, the sprawling main level boasts formal living and dining spaces, ideal for hosting unforgettable gatherings. An eat-in kitchen awaits, featuring a central island, gleaming quartz countertops, modern cabinetry, and a picturesque view of the wooded ravine. Adjacent, the cozy family room, complete with a wood-burning fireplace, invites you to unwind. A dedicated main-floor den provides the perfect setting for a home office or library retreat. Upstairs, the primary suite is nothing short of impressive. Imagine waking up to lush ravine views, unwinding in your private sitting area by the fireplace, and indulging in the newly renovated luxury ensuite, a true spa-like sanctuary. Three additional spacious bedrooms, a full family bathroom, and an ultra-convenient second-floor laundry cater effortlessly to the needs of a growing family. The lower level presents endless possibilities, whether you envision a lively bonus space, a personal home gym, or a nanny/in-law suite, the versatility is unmatched. Dual staircases leading to the basement further enhance the flow and functionality of this home. Outside, the backyard retreat offers a peaceful escape embraced by mature trees and untouched natural beauty. With no rear neighbours, you'll enjoy uninterrupted serenity and complete privacy. Top-rated schools, parks, and easy transit access just a short walk away and all major amenities are just minutes from your doorstep.
Broker: RE/MAX ABSOLUTE WALKER REALTY
MLS®#: X12100993
Property details
Parking:
6
Parking type:
-
Property type:
Detached
Heating type:
Forced Air
Style:
2-Storey
MLS Size:
3000-3500 sqft
Lot front:
51 Ft
Lot depth:
202 Ft
Listed on:
Apr 24, 2025
Show all details
Rooms
| Level | Name | Size | Features |
|---|---|---|---|
Lower | Other | 18.0 x 7.0 ft | |
Main | Breakfast | 13.5 x 9.0 ft | |
Lower | Office | 12.0 x 5.0 ft |
Show all
Instant estimate:
orto view instant estimate
$7,477
lower than listed pricei
High
$1,614,399
Mid
$1,537,523
Low
$1,460,647




