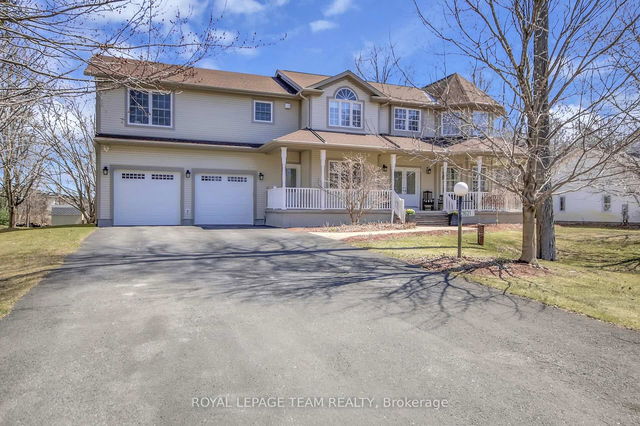Size
-
Lot size
-
Street frontage
-
Possession
60-89 days
Price per sqft
$343 - $400
Taxes
$5,723.18 (2024)
Parking Type
-
Style
2-Storey
See what's nearby
Description
Located on a generous half-acre lot in the Shadow Ridge Estates community of Greely, this home offers a multitude of unique features sure to impress. The property boasts a welcoming front wrap-around porch and a convenient drive-through double car garage. Upon entering through the double doors, you'll find a lavish foyer that provides access to a main floor office, complete with built-in shelving and desk. To the right, the living room features a cozy gas fireplace, elegant hardwood flooring, and sophisticated crown moldings that extend into the formal dining room with its coffered ceilings. The heart of this home is the gorgeous kitchen, equipped with quartz counters and stainless steel appliances. It overlooks the main floor family room, which also includes a second gas fireplace. The main level is completed by a sizable laundry room that offers access to both the garage and the rear yard. The semi-circular hardwood stairs lead to the second floor, where the primary bedroom awaits, featuring a walk-in closet and a luxurious five-piece en-suite bathroom. Three additional spacious bedrooms, all with hardwood flooring, share a main bathroom on this level. The fully finished basement offers a massive, flowing recreation area, along with a den/games room with double French doors, and a sprawling cold storage room. The hidden gem of this property is the complete one-bedroom unit located above the garage, accessible via a separate entrance. This space is perfect as a teen retreat or offers potential for rental income. Prepare to be amazed by all this home has to offer.
Broker: ROYAL LEPAGE TEAM REALTY
MLS®#: X12093334
Property details
Parking:
10
Parking type:
-
Property type:
Detached
Heating type:
Forced Air
Style:
2-Storey
MLS Size:
3000-3500 sqft
Lot front:
99 Ft
Lot depth:
216 Ft
Listed on:
Apr 21, 2025
Show all details
Rooms
| Level | Name | Size | Features |
|---|---|---|---|
Main | Foyer | 11.0 x 12.5 ft | |
Main | Dining Room | 10.0 x 13.4 ft | |
Upper | Bathroom | 4.8 x 9.3 ft |
Show all
Instant estimate:
orto view instant estimate
$15,711
higher than listed pricei
High
$1,276,392
Mid
$1,215,611
Low
$1,154,831



