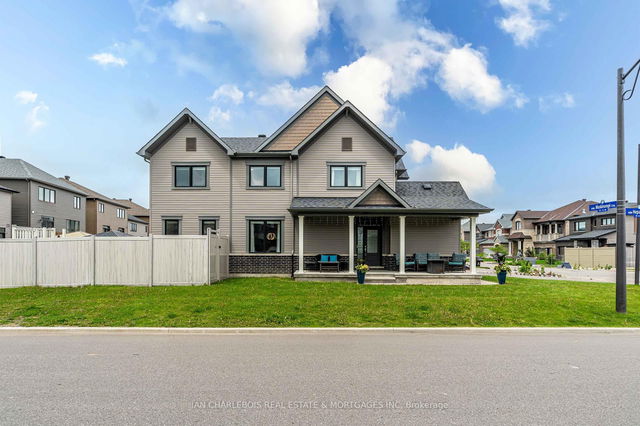Size
-
Lot size
387 sqft
Street frontage
-
Possession
2025-07-20
Price per sqft
$354 - $442
Taxes
$5,975 (2025)
Parking Type
-
Style
2-Storey
See what's nearby
Description
Beautifully upgraded and tech-ready, this spacious home features 9' ceilings on the main floor, pot lights throughout, an open-concept layout, and a large kitchen island with a central vacuum dust-pan inlet. Upstairs boasts premium padded carpeting, double sinks in the bathrooms, and a luxurious primary suite with a standalone soaker tub and wide triple-panel window. To boot a fully finished basement with a four piece bathroom! Smart wiring includes CAT 6 Ethernet and COAX in key rooms, CAT 5 to exterior soffits for future cameras, rough-in for an alarm system (ground-floor windows/doors), TV cable conduits, and a Wi-Fi-enabled garage door opener. Additional highlights include drapery tracks and custom drapes, wide triple-panel patio doors, sunroom, BBQ hookup, natural gas line to pool equipment, and a 200A electrical panel. Located near parks, recreation, shopping, and water access, this home blends comfort, convenience, and modern living in a family-friendly neighborhood.
Broker: IAN CHARLEBOIS REAL ESTATE & MORTGAGES INC
MLS®#: X12157657
Property details
Parking:
4
Parking type:
-
Property type:
Detached
Heating type:
Forced Air
Style:
2-Storey
MLS Size:
2000-2500 sqft
Lot front:
14 Ft
Lot depth:
98 Ft
Listed on:
May 19, 2025
Show all details
Rooms
| Level | Name | Size | Features |
|---|---|---|---|
Ground | Kitchen | 13.8 x 13.5 ft | |
Second | Bedroom 3 | 11.4 x 10.3 ft | |
Second | Bedroom 2 | 11.0 x 11.0 ft |
Show all
Instant estimate:
orto view instant estimate
$22,279
higher than listed pricei
High
$951,592
Mid
$906,279
Low
$860,965
Have a home? See what it's worth with an instant estimate
Use our AI-assisted tool to get an instant estimate of your home's value, up-to-date neighbourhood sales data, and tips on how to sell for more.







