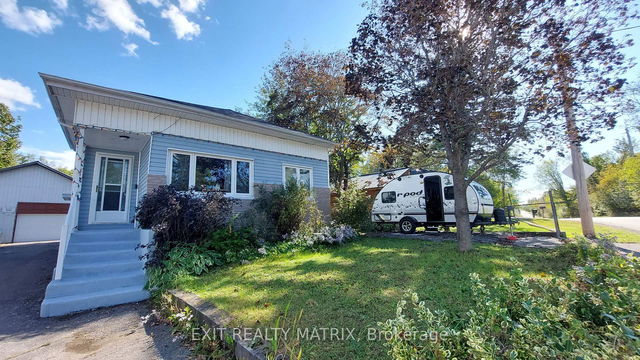Size
-
Lot size
9509 sqft
Street frontage
-
Possession
30-59 days
Price per sqft
$357 - $486
Taxes
$2,248 (2024)
Parking Type
-
Style
Bungalow
See what's nearby
Description
Charming Lakeside Living RIGHT IN KANATA! Welcome to 160 Constance Lake Rd, where the beauty of nature meets the convenience of city life! Just a 2-minute walk DOWNHILL to the lake, boat launch, and a fantastic local restaurant serving up delicious breakfasts with stunning views, this charming 2-bedroom, 1-bathroom home is the perfect retreat. The large eat-in kitchen is ideal for family meals, while two spacious living areas provide plenty of room to relax. Take in breathtaking views of Constance Lake from the large picture windows in the living room or step through the patio doors in the bright family room to the oversized backyard deck. The finished basement offers exciting potential! Use it as a secondary dwelling unit or the perfect space to run a small business, thanks to its separate side entrance.Storage is no issue here, with plenty of options throughout! The extra-large garage isn't just for parking, it's a fantastic spot to host summer lake parties and comes with a custom garage door screen to keep those pesky mosquitoes at bay. It also doubles as a spacious workshop, with an additional separate work space attached to the back, making it perfect for hobbyists or DIY enthusiasts.This labour of love boasts brand-new flooring throughout the main level and is just 12 minutes from the DND, Kanata Research Park, and The Marshes Golf Course. Nestled within Kanata boundaries, you'll enjoy all the perks of city living while being able to stargaze under the crystal-clear Milky Way, no light pollution, just pure tranquility. Don't miss this lakeside gem, your perfect escape awaits! 48 Hour irrevocable on all offers.
Broker: EXIT REALTY MATRIX
MLS®#: X12097312
Property details
Parking:
10
Parking type:
-
Property type:
Detached
Heating type:
Forced Air
Style:
Bungalow
MLS Size:
1100-1500 sqft
Lot front:
61 Ft
Lot depth:
151 Ft
Listed on:
Apr 22, 2025
Show all details
Rooms
| Level | Name | Size | Features |
|---|---|---|---|
Main | Living Room | 10.2 x 19.4 ft | |
Main | Laundry | 8.5 x 5.3 ft | |
Main | Kitchen | 12.5 x 21.3 ft |
Show all
Instant estimate:
orto view instant estimate
$19,122
lower than listed pricei
High
$541,672
Mid
$515,878
Low
$490,085



