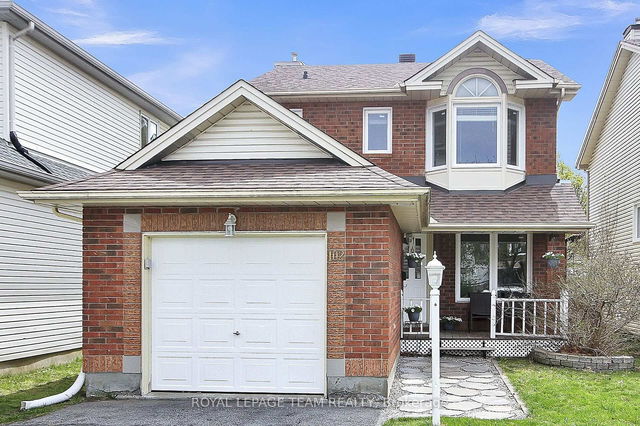Size
-
Lot size
8720 sqft
Street frontage
-
Possession
Flexible
Price per sqft
$526 - $717
Taxes
$4,604.74 (2024)
Parking Type
-
Style
Sidesplit
See what's nearby
Description
Welcome to 16 Langholm Crescent in the heart of Old Barrhaven. This charming two-storey home with an attached garage exudes character and has been lovingly updated throughout with impeccable pride of ownership and over 100K of recent updates and renovations. The manicured front and back gardens are framed by perfectly trimmed cedar hedges, offering both privacy and curb appeal. Inside, stylish upgrades include herringbone tile in the entryway, crown moulding, pot lights, and chic accent walls. The bright kitchen features a breakfast bar, built-in beverage center, coffee station, and modern lighting. The dining room offers a cozy fireplace with custom-built-ins and access to the backyard. A dedicated office with dual built-in desks and additional living space rounds out the main floor. Upstairs, find wainscoting in the hallway, a spacious primary suite with a sleek accent wall and ensuite, plus two more generous bedrooms and a full bath. The finished basement is perfect for a home gym or golf simulator. Enjoy the large deck, hot tub, and private yard ideal for entertaining! Irrigation system (2022), new hardwood flooring upstairs (2022), new baseboards & trim upstairs completed in 2025, main bathroom (2025), main floor (2025), furnace (2024), A/C (2024), Hot water tank - owned (2024). From here, you are around the corner from all the amenities of Barrhaven, a quick commute to the highway, and proximity to parks and schools.
Broker: REAL BROKER ONTARIO LTD.
MLS®#: X12154531
Open House Times
Sunday, May 18th
2:00pm - 4:00pm
Property details
Parking:
7
Parking type:
-
Property type:
Detached
Heating type:
Forced Air
Style:
Sidesplit
MLS Size:
1100-1500 sqft
Lot front:
80 Ft
Lot depth:
109 Ft
Listed on:
May 16, 2025
Show all details
Rooms
| Level | Name | Size | Features |
|---|---|---|---|
Second | Primary Bedroom | 14.9 x 13.8 ft | |
Main | Living Room | 17.0 x 10.9 ft | |
Basement | Other | 12.0 x 5.0 ft |
Show all
Instant estimate:
orto view instant estimate
$15,354
higher than listed pricei
High
$844,361
Mid
$804,154
Low
$763,946
Have a home? See what it's worth with an instant estimate
Use our AI-assisted tool to get an instant estimate of your home's value, up-to-date neighbourhood sales data, and tips on how to sell for more.






